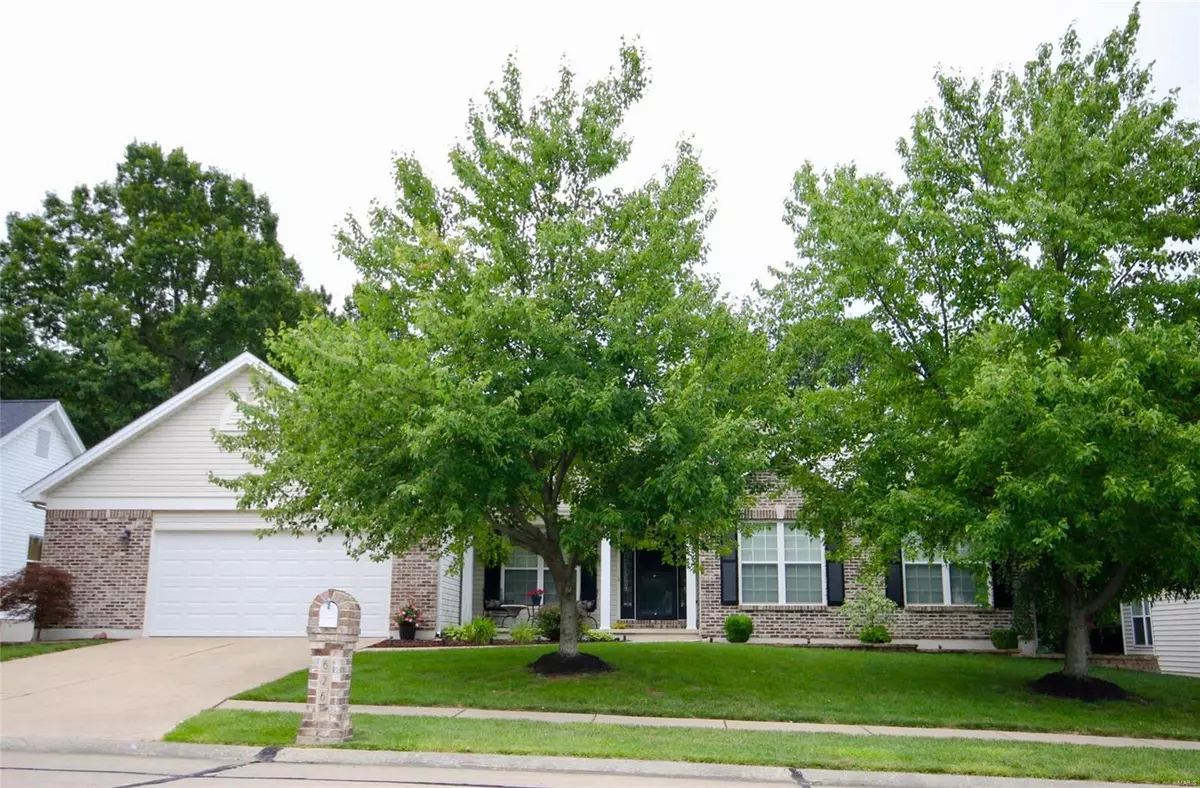$375,000
$375,000
For more information regarding the value of a property, please contact us for a free consultation.
626 Castlebrook DR St Peters, MO 63376
3 Beds
3 Baths
3,500 SqFt
Key Details
Sold Price $375,000
Property Type Single Family Home
Sub Type Residential
Listing Status Sold
Purchase Type For Sale
Square Footage 3,500 sqft
Price per Sqft $107
Subdivision Avondale Heights
MLS Listing ID 19055429
Sold Date 09/20/19
Style Ranch
Bedrooms 3
Full Baths 3
Construction Status 20
HOA Fees $8/ann
Year Built 1999
Building Age 20
Lot Size 10,019 Sqft
Acres 0.23
Lot Dimensions 125 x 80
Property Description
Step into this 2000+ sq. ft, 3-bedroom, three-bath ranch and call it “home.” A completely updated master bath, guest bath, and kitchen means you’ll be relaxing immediately after move in. The main level of this spacious property features wood floors, a handsome, double-tiered mantel with gas fireplace, a dining room that easily seats 10 or more, and a convenient laundry/mudroom off the oversized 2.5 car garage. Keep your main level nice and tidy by taking the party downstairs. There, you’ll find another full kitchen, dining, bath, office, hobby and recreation space, and more. Whatever your leisure time activities are, the open floor plan Lower Level, the oversized garage and private large backyard space will accommodate. Call agent to set up a showing today.
Location
State MO
County St Charles
Area Fort Zumwalt South
Rooms
Basement Bathroom in LL, Fireplace in LL, Full, Partially Finished, Concrete, Rec/Family Area, Walk-Out Access
Interior
Interior Features Coffered Ceiling(s), Open Floorplan, Carpets, Vaulted Ceiling, Walk-in Closet(s), Some Wood Floors
Heating Forced Air
Cooling Ceiling Fan(s), Electric
Fireplaces Number 2
Fireplaces Type Gas, Woodburning Fireplce
Fireplace Y
Appliance Dishwasher, Disposal, Gas Cooktop, Microwave, Gas Oven, Stainless Steel Appliance(s)
Exterior
Parking Features true
Garage Spaces 2.0
Amenities Available Underground Utilities
Private Pool false
Building
Lot Description Backs to Trees/Woods, Level Lot, Sidewalks, Streetlights, Wooded
Story 1
Sewer Public Sewer
Water Public
Architectural Style Traditional
Level or Stories One
Structure Type Brick Veneer,Vinyl Siding
Construction Status 20
Schools
Elementary Schools Progress South Elem.
Middle Schools Ft. Zumwalt South Middle
High Schools Ft. Zumwalt South High
School District Ft. Zumwalt R-Ii
Others
Ownership Private
Acceptable Financing Cash Only, Conventional, FHA, RRM/ARM, VA
Listing Terms Cash Only, Conventional, FHA, RRM/ARM, VA
Special Listing Condition Owner Occupied, None
Read Less
Want to know what your home might be worth? Contact us for a FREE valuation!

Our team is ready to help you sell your home for the highest possible price ASAP
Bought with Cheryl Wambach


