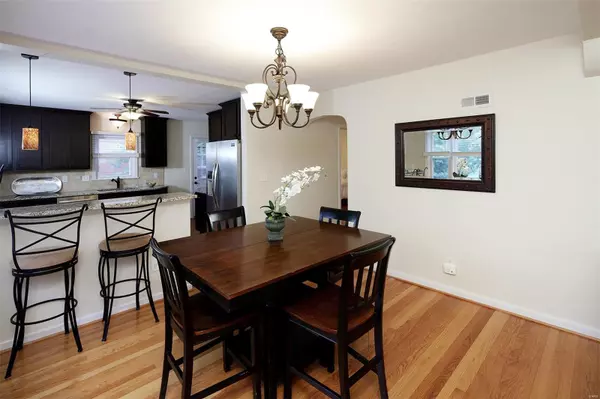$215,000
$220,000
2.3%For more information regarding the value of a property, please contact us for a free consultation.
1617 Salem Hills DR Rock Hill, MO 63119
2 Beds
1 Bath
1,036 SqFt
Key Details
Sold Price $215,000
Property Type Single Family Home
Sub Type Residential
Listing Status Sold
Purchase Type For Sale
Square Footage 1,036 sqft
Price per Sqft $207
Subdivision Salem Hills
MLS Listing ID 19062691
Sold Date 10/01/19
Style Ranch
Bedrooms 2
Full Baths 1
Construction Status 67
Year Built 1952
Building Age 67
Lot Size 0.298 Acres
Acres 0.298
Lot Dimensions 55 x 236
Property Description
This darling house is in high demand, therefore it is coming on before Labor day. You will love sitting on the front porch looking at the beautiful park across the street. The two lead glass windows in the living room add so much charm to this gem. The kitchen has been updated with custom cabinetry, Jenn-Air dishwasher and stove, Frigidaire refrigerator, granite countertops, and breakfast bar. It is ready to move in with hardwood floors throughout, fresh neutral paint, newer windows, two-panel custom doors, an organized shoe closet, finished lower level with carpeting and storage. The fireplace in the basement is nonfunctional. You will be amazed at the size of the large fenced in the back yard, great for playing with your kids and or dog. Appointments start Saturday, August 24th, Sunday Open House August 25th 1-3pm.
Location
State MO
County St Louis
Area Webster Groves
Rooms
Basement Partially Finished, Rec/Family Area, Storage Space
Interior
Interior Features Open Floorplan, Carpets, Window Treatments, Some Wood Floors
Heating Forced Air
Cooling Ceiling Fan(s), Electric
Fireplaces Number 1
Fireplaces Type Non Functional
Fireplace Y
Appliance Dishwasher, Disposal, Cooktop, Electric Oven
Exterior
Garage true
Garage Spaces 1.0
Private Pool false
Building
Lot Description Fencing
Story 1
Sewer Public Sewer
Water Public
Level or Stories One
Structure Type Brick Veneer
Construction Status 67
Schools
Elementary Schools Hudson Elem.
Middle Schools Hixson Middle
High Schools Webster Groves High
School District Webster Groves
Others
Ownership Private
Acceptable Financing Cash Only, Conventional
Listing Terms Cash Only, Conventional
Special Listing Condition None
Read Less
Want to know what your home might be worth? Contact us for a FREE valuation!

Our team is ready to help you sell your home for the highest possible price ASAP
Bought with Lizzy Dooley






