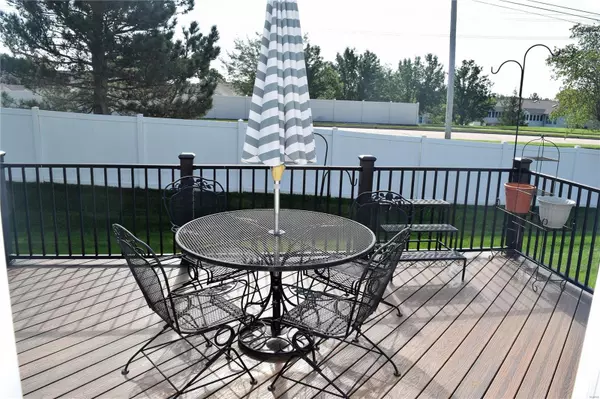$237,000
$237,000
For more information regarding the value of a property, please contact us for a free consultation.
2193 Mcgregor CIR Dardenne Prairie, MO 63368
2 Beds
2 Baths
1,702 SqFt
Key Details
Sold Price $237,000
Property Type Condo
Sub Type Condo/Coop/Villa
Listing Status Sold
Purchase Type For Sale
Square Footage 1,702 sqft
Price per Sqft $139
Subdivision Aberdeen Village A
MLS Listing ID 19057918
Sold Date 09/20/19
Style Ranch
Bedrooms 2
Full Baths 2
Construction Status 15
HOA Fees $216
Year Built 2004
Building Age 15
Lot Size 5,663 Sqft
Acres 0.13
Lot Dimensions Irregular
Property Description
Make this your NEW HOME today and enjoy the community POOL, relax on the NEWER no maintenance deck, or enjoy the cozy FRONT PORCH, because you WON’T be mowing the grass. WINTER WILL BE HERE BEFORE YOU KNOW IT! Move in HERE, there will be NO shoveling for you! You will LOVE this community! GREAT access to major highways & convenient shopping. Walk inside this LIGHT & BRIGHT villa to find tons of HARDWOOD FLOORS (foyer, dining, great room). OPEN FLOORPLAN. Look up, VAULTED ceilings everywhere! The SPACIOUS kitchen overlooks the great room w/ a BREAKFAST BAR, 42” cabinets, pantry, B/I microwave, electric range. MAIN FLOOR laundry with garage access. GAS fireplace for the cool evenings. DUAL SINK vanity in the master, MARBLE shower w/built-in seat, separate SOAKING TUB & LINEN closet. UNFINISHED lower level w/bath ROUH-IN, HUMIDIFIER & a SUMP PUMP. NEWER roof, 6 panel doors, NEWER sliding door, 2” blinds, lever door handles, garage door exterior keypad. NO walkout basement here!
Location
State MO
County St Charles
Area Fort Zumwalt West
Rooms
Basement Full, Concrete, Bath/Stubbed, Sump Pump, Unfinished
Interior
Interior Features Open Floorplan, Carpets, Window Treatments, Vaulted Ceiling, Walk-in Closet(s), Some Wood Floors
Heating Forced Air, Humidifier
Cooling Ceiling Fan(s), Electric
Fireplaces Number 1
Fireplaces Type Gas
Fireplace Y
Appliance Dishwasher, Disposal, Microwave, Electric Oven
Exterior
Parking Features true
Garage Spaces 2.0
Amenities Available Partial Fence, In Ground Pool, Underground Utilities
Private Pool false
Building
Story 1
Sewer Public Sewer
Water Public
Architectural Style Traditional
Level or Stories One
Structure Type Brk/Stn Veneer Frnt,Vinyl Siding
Construction Status 15
Schools
Elementary Schools Twin Chimneys Elem.
Middle Schools Ft. Zumwalt West Middle
High Schools Ft. Zumwalt West High
School District Ft. Zumwalt R-Ii
Others
HOA Fee Include Some Insurance,Maintenance Grounds,Pool,Recreation Facl,Snow Removal,Trash
Ownership Private
Acceptable Financing Cash Only, Conventional, FHA
Listing Terms Cash Only, Conventional, FHA
Special Listing Condition None
Read Less
Want to know what your home might be worth? Contact us for a FREE valuation!

Our team is ready to help you sell your home for the highest possible price ASAP
Bought with Christi Miceli






