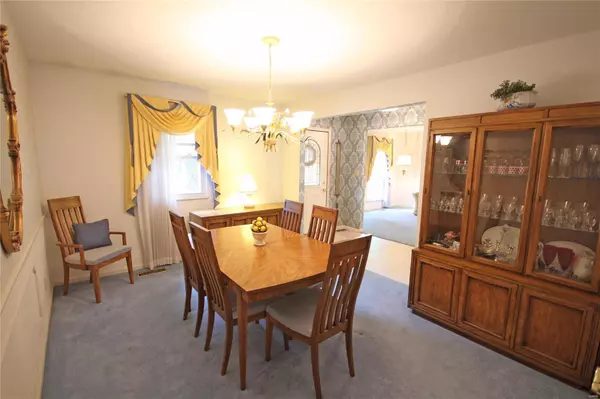$298,000
$298,000
For more information regarding the value of a property, please contact us for a free consultation.
9533 Pine Spray CT St Louis, MO 63126
3 Beds
3 Baths
2,701 SqFt
Key Details
Sold Price $298,000
Property Type Single Family Home
Sub Type Residential
Listing Status Sold
Purchase Type For Sale
Square Footage 2,701 sqft
Price per Sqft $110
Subdivision Yorkshire Estates 25
MLS Listing ID 19054131
Sold Date 08/29/19
Style Ranch
Bedrooms 3
Full Baths 3
Construction Status 47
Year Built 1972
Building Age 47
Lot Size 10,324 Sqft
Acres 0.237
Lot Dimensions 120x86
Property Description
Exceptional Lindbergh ranch you've been seeking! Enter the foyer to traditional, separate living & dining rooms. Enjoy daily life with a huge eat-in kitchen with center island, pantry, desk & breakfast room with bay window. The family room boasts wood floors, wet bar & a floor to ceiling brick fireplace, recently updated to ventless gas. Master suite offers private en suite bath & large walk-in closet. 2 more main floor bedrooms with hardwood floors. Head downstairs to party or relax in the ultimate retro lower level. 2 huge recreation rooms, wet bar, sleeping area and full bath. Plus, there's still plenty of storage & work space. Picture all 4 seasons from your enclosed sun room. It checks all the boxes, with 6 panel doors, updated windows, architectural grade roof, beautifully sealed driveway/walk, & 2 car attached garage. Close to White Cliff Park & Rec complex, as well as Crestwood Park, Long Elem., shopping & restaurants, all nestled in a premium, quiet Crestwood subdivision.
Location
State MO
County St Louis
Area Lindbergh
Rooms
Basement Bathroom in LL, Full, Partially Finished, Concrete, Rec/Family Area, Sleeping Area
Interior
Interior Features Carpets, Special Millwork, Window Treatments, Walk-in Closet(s), Wet Bar, Some Wood Floors
Heating Forced Air
Cooling Ceiling Fan(s), Electric
Fireplaces Number 1
Fireplaces Type Gas, Ventless
Fireplace Y
Appliance Dishwasher, Disposal, Microwave, Electric Oven
Exterior
Garage true
Garage Spaces 2.0
Private Pool false
Building
Lot Description Fencing, Sidewalks
Story 1
Sewer Public Sewer
Water Public
Architectural Style Traditional
Level or Stories One
Structure Type Brick Veneer
Construction Status 47
Schools
Elementary Schools Long Elem.
Middle Schools Truman Middle School
High Schools Lindbergh Sr. High
School District Lindbergh Schools
Others
Ownership Private
Acceptable Financing Cash Only, Conventional
Listing Terms Cash Only, Conventional
Special Listing Condition Owner Occupied, None
Read Less
Want to know what your home might be worth? Contact us for a FREE valuation!

Our team is ready to help you sell your home for the highest possible price ASAP
Bought with Susan Cox Holden






