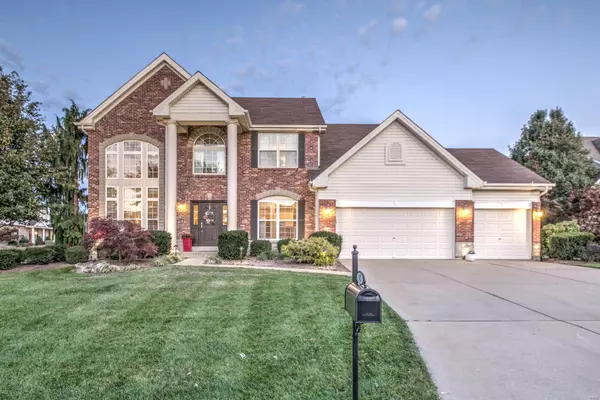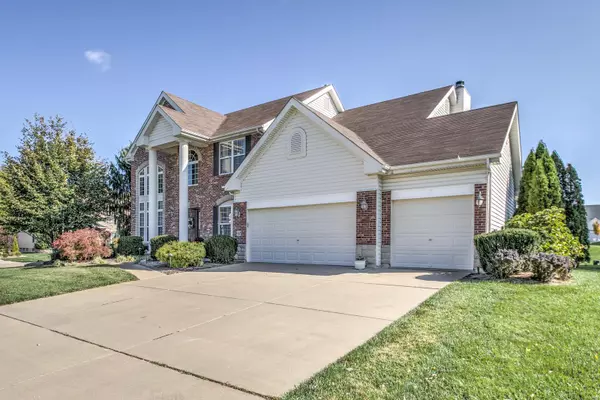$407,000
$409,900
0.7%For more information regarding the value of a property, please contact us for a free consultation.
62 Brockwell Ct Dardenne Prairie, MO 63368
4 Beds
4 Baths
4,100 SqFt
Key Details
Sold Price $407,000
Property Type Single Family Home
Sub Type Residential
Listing Status Sold
Purchase Type For Sale
Square Footage 4,100 sqft
Price per Sqft $99
Subdivision Vlgs At Bainbridge Yorkshire Village
MLS Listing ID 19078111
Sold Date 12/13/19
Style Other
Bedrooms 4
Full Baths 2
Half Baths 2
Construction Status 17
HOA Fees $54/ann
Year Built 2002
Building Age 17
Lot Size 0.300 Acres
Acres 0.3
Lot Dimensions 99x109x120x84x23x12
Property Description
Gorgeous, 2-story abode is guaranteed to impress! Classy, brick elevation & pro landscape lights you've GOT to see at night! 2-story great room greets you upon entry. A combo of stylish, engineered hardwood and ceramic tile wrap throughout the 9' main level. Kitchen boasts ceramic tile, granite counters, SS appliances & 42" maple cabinets. Gorgeous, 20x15 family room boasts a 5-window bay and WB FP (w/ all equip. to convert back to gas). Top the stairs to find gorgeous built-ins before entering the expansive owners' suite, w 11' vault & bay wndws. 100 sq ft W/I closet w/ custom organization from StL Closet Co. Mstr bath boasts 2-bowl vanity, separate tub & updated shower. Generously-sized beds 2-4 have W/I slider closets & updated ceiling fans. Finished LL provides office/bonus room, rec rm, sleeping rm & 1/2 bath. Stamped, concrete patio for fire-pit or BBQ. The Villages at Bainbridge is in high demand with pool, stocked lakes & walking trail. Convenient access to Hwys 364 and 40/64.
Location
State MO
County St Charles
Area Wentzville-Timberland
Rooms
Basement Bathroom in LL, Full, Partially Finished, Rec/Family Area, Sleeping Area, Sump Pump
Interior
Interior Features Bookcases, High Ceilings, Vaulted Ceiling, Walk-in Closet(s), Some Wood Floors
Heating Forced Air
Cooling Ceiling Fan(s), Electric
Fireplaces Number 1
Fireplaces Type Woodburning Fireplce
Fireplace Y
Appliance Central Vacuum, Dishwasher, Disposal, Intercom, Microwave, Electric Oven, Stainless Steel Appliance(s)
Exterior
Parking Features true
Garage Spaces 3.0
Amenities Available Pool
Private Pool false
Building
Lot Description Cul-De-Sac, Level Lot, Sidewalks, Streetlights
Story 2
Sewer Public Sewer
Water Public
Architectural Style Traditional
Level or Stories Two
Structure Type Brick Veneer,Vinyl Siding
Construction Status 17
Schools
Elementary Schools Prairie View Elem.
Middle Schools Frontier Middle
High Schools Liberty
School District Wentzville R-Iv
Others
Ownership Private
Acceptable Financing Cash Only, Conventional, FHA, VA
Listing Terms Cash Only, Conventional, FHA, VA
Special Listing Condition None
Read Less
Want to know what your home might be worth? Contact us for a FREE valuation!

Our team is ready to help you sell your home for the highest possible price ASAP
Bought with Lacey Sexton






