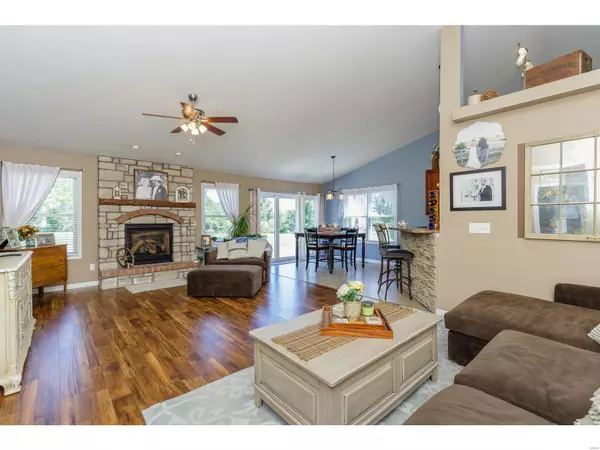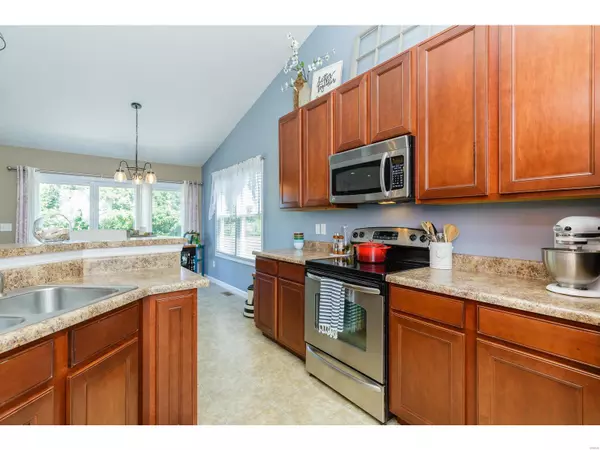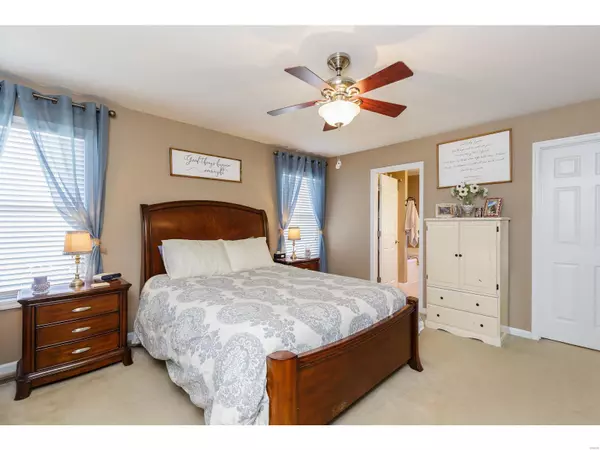$240,000
$235,000
2.1%For more information regarding the value of a property, please contact us for a free consultation.
913 Sweet River CT St Paul, MO 63366
3 Beds
2 Baths
1,580 SqFt
Key Details
Sold Price $240,000
Property Type Single Family Home
Sub Type Residential
Listing Status Sold
Purchase Type For Sale
Square Footage 1,580 sqft
Price per Sqft $151
Subdivision Riverdale Village A #1
MLS Listing ID 19076920
Sold Date 11/22/19
Style Ranch
Bedrooms 3
Full Baths 2
Construction Status 11
HOA Fees $25/ann
Year Built 2008
Building Age 11
Lot Size 0.400 Acres
Acres 0.4
Lot Dimensions See County Records
Property Description
Prepare to be WOWED! Immaculate, 3 BD, 2 BA ranch on a .40 ACRE cul-de-sac lot! There is impressive curb appeal w/a brick-stone facade, stone detail bordering the windows & garage door, low maint vinyl siding, encl fascia-soffits, coach lights, prof landscape & custom brick mailbox. The back yard is level & private. There is a large patio (18x24) off the Kit for outdoor enjoyment! Features include vaulted ceilings, wide plank hand scraped lam wood floors, gas FP w/custom stone & brick surround, FP remote, st steel appl, sm top stove, micro, D/W, 42” cab, plant shelves, spindled stair railing, main floor laundry, Andersen windows, clng fans, br nickel door hardware, W/I closet in the Mstr Bdr, separate tub-shower in the Mstr Bath, stone accent wall over the Mstr tub, dbl bowl vanity in the Mstr Bath, water sftner & R/I bath. Enjoy a community pavilion, lakes & playground. This intimate setting has a country feel yet is 7-10 minutes from Hwy 70, shopping & services. So much to love!
Location
State MO
County St Charles
Area Fort Zumwalt North
Rooms
Basement Concrete, Full, Concrete, Bath/Stubbed, Sump Pump, Unfinished
Interior
Interior Features Open Floorplan, Carpets, Window Treatments, Vaulted Ceiling, Walk-in Closet(s), Some Wood Floors
Heating Forced Air
Cooling Ceiling Fan(s), Electric
Fireplaces Number 1
Fireplaces Type Gas
Fireplace Y
Appliance Dishwasher, Disposal, Microwave, Electric Oven, Stainless Steel Appliance(s), Water Softener
Exterior
Parking Features true
Garage Spaces 2.0
Amenities Available Underground Utilities
Private Pool false
Building
Lot Description Cul-De-Sac, Level Lot
Story 1
Builder Name T R Hughes
Sewer Community Sewer, Lift System
Water Public
Architectural Style Traditional
Level or Stories One
Structure Type Brk/Stn Veneer Frnt,Frame,Vinyl Siding
Construction Status 11
Schools
Elementary Schools Westhoff Elem.
Middle Schools Ft. Zumwalt North Middle
High Schools Ft. Zumwalt North High
School District Ft. Zumwalt R-Ii
Others
Ownership Private
Acceptable Financing Cash Only, Conventional, FHA, USDA, VA
Listing Terms Cash Only, Conventional, FHA, USDA, VA
Special Listing Condition Owner Occupied, None
Read Less
Want to know what your home might be worth? Contact us for a FREE valuation!

Our team is ready to help you sell your home for the highest possible price ASAP
Bought with Rochelle Stoverink






