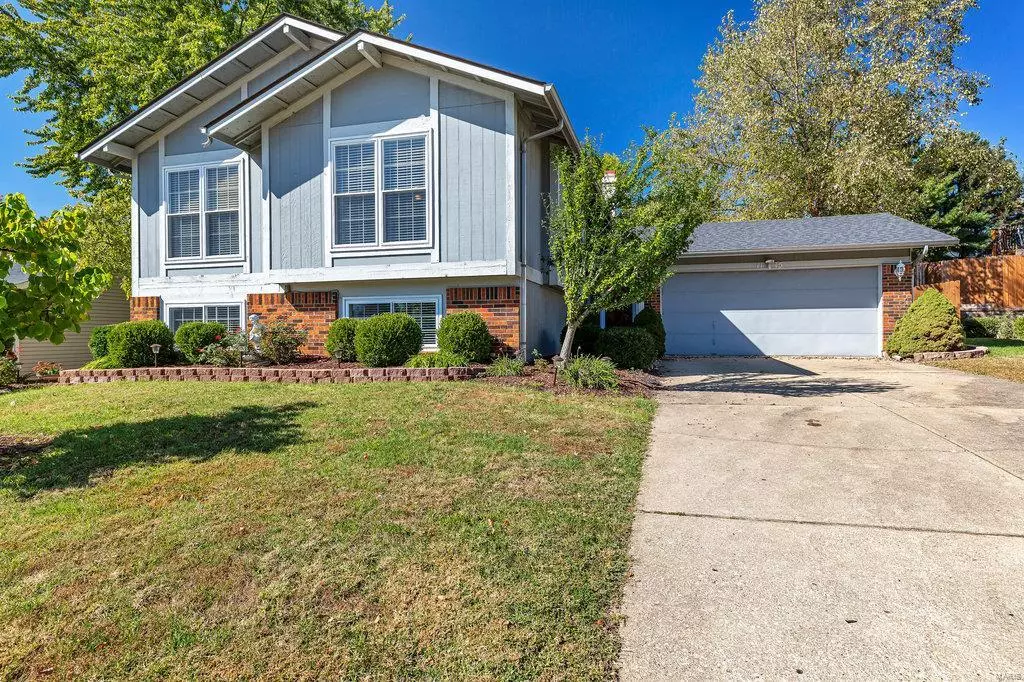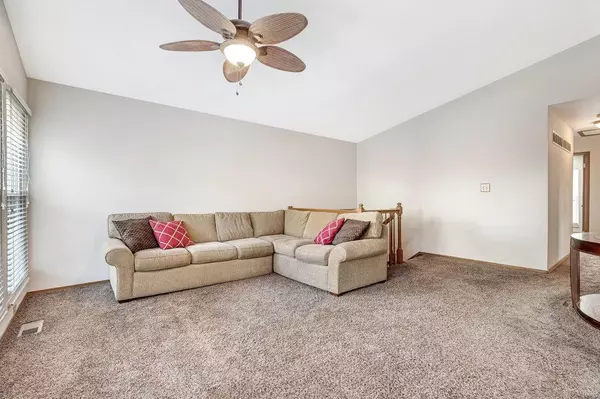$220,000
$220,000
For more information regarding the value of a property, please contact us for a free consultation.
1115 Spencer RD St Peters, MO 63376
4 Beds
2 Baths
1,711 SqFt
Key Details
Sold Price $220,000
Property Type Single Family Home
Sub Type Residential
Listing Status Sold
Purchase Type For Sale
Square Footage 1,711 sqft
Price per Sqft $128
Subdivision Enwood #1
MLS Listing ID 19076718
Sold Date 12/27/19
Style Split Foyer
Bedrooms 4
Full Baths 2
Construction Status 32
Year Built 1987
Building Age 32
Lot Size 8,712 Sqft
Acres 0.2
Lot Dimensions See Tax
Property Description
Refreshingly bright & lovely home in a fantastic location close to shopping and parks. High-reaching vaulted ceilings in the living room and dining room create an airy ambiance while still feeling homey & warm. Sleek and stylish kitchen features granite counters, stainless steel appliances, breakfast bar and flows through to the dining room to the private rear patio. Master retreat has half vault ceilings and dual closets. The finished basement offers large rec room with wood burning fireplace, an over sized bedroom & full bath; headquarters for family fun! Relish in the privacy of the backyard setting and relax at the end of day on the large deck. Here is a fantastic opportunity for a smart buyer with over 1,700 sqft of finished living space for the family to stretch out. The original owners have loved this home for many years and are ready to share it with you. The home is walking distance from the nearby playground, stocked lake and elementary school.
Location
State MO
County St Charles
Area Francis Howell Cntrl
Rooms
Basement Bathroom in LL, Egress Window(s), Fireplace in LL, Full, Rec/Family Area, Sleeping Area, Storage Space
Interior
Interior Features Open Floorplan, Carpets, Window Treatments, Vaulted Ceiling, Some Wood Floors
Heating Forced Air
Cooling Electric
Fireplaces Number 1
Fireplaces Type Woodburning Fireplce
Fireplace Y
Appliance Dishwasher, Disposal, Electric Cooktop, Refrigerator, Stainless Steel Appliance(s)
Exterior
Parking Features true
Garage Spaces 2.0
Private Pool false
Building
Lot Description Fencing, Level Lot, Sidewalks, Streetlights
Sewer Public Sewer
Water Public
Architectural Style Traditional
Level or Stories Multi/Split
Structure Type Brick Veneer
Construction Status 32
Schools
Elementary Schools Fairmount Elem.
Middle Schools Saeger Middle
High Schools Francis Howell High
School District Francis Howell R-Iii
Others
Ownership Private
Acceptable Financing Cash Only, Conventional, FHA, VA
Listing Terms Cash Only, Conventional, FHA, VA
Special Listing Condition Builder Display, None
Read Less
Want to know what your home might be worth? Contact us for a FREE valuation!

Our team is ready to help you sell your home for the highest possible price ASAP
Bought with Stephen Allen






