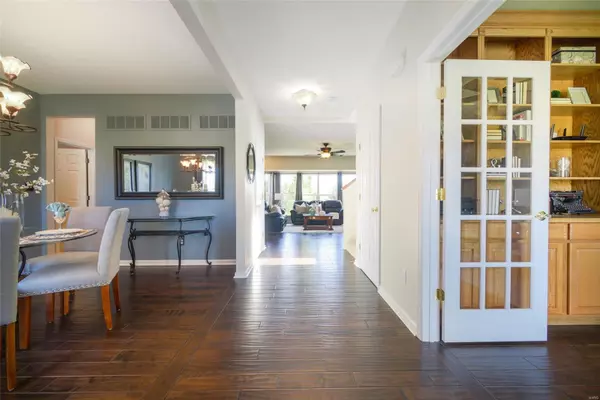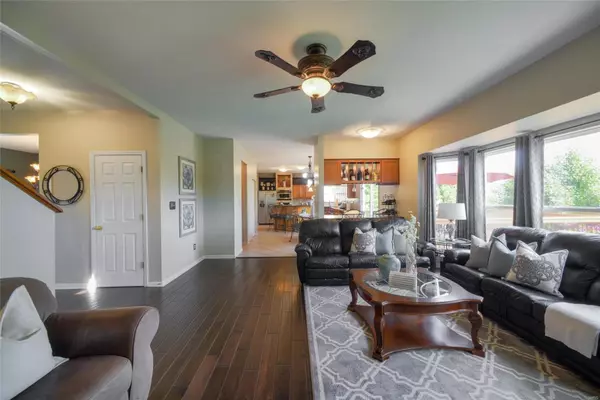$409,900
$409,900
For more information regarding the value of a property, please contact us for a free consultation.
712 Victorywynd CT Lake St Louis, MO 63367
5 Beds
4 Baths
3,734 SqFt
Key Details
Sold Price $409,900
Property Type Single Family Home
Sub Type Residential
Listing Status Sold
Purchase Type For Sale
Square Footage 3,734 sqft
Price per Sqft $109
Subdivision Wyndgate Village C #2
MLS Listing ID 19057546
Sold Date 10/30/19
Style Other
Bedrooms 5
Full Baths 3
Half Baths 1
Construction Status 10
HOA Fees $25/ann
Year Built 2009
Building Age 10
Lot Size 0.290 Acres
Acres 0.29
Lot Dimensions 12632
Property Description
STUNNING & SPACIOUS 5 beds, 4 baths + extra man cave/mother-in-law/nanny quarters in award-winning Wentzville school district sits on quiet cul de sac close to everything! With GORGEOUS VIEWS, almost 3,800sf living space and UNBELIEVABLE UPGRADES, you won't want to miss out on an opportunity to live in this highly sought-after Wyndgate Subdivision! AMAZING FEATURES include 9' ceilings, hand-scraped hardwoods, dry bar/planning/project desk, butler's pantry, mudroom, 2nd floor laundry, extra lower level living w/ private entrance + GOURMET CHEF’S KITCHEN w/ $3000 professional grade Viking cooktop, built-in GE Monogram Convection/Advantium Speedcook Ovens + warming drawer! Sliding doors from brkfst room highlight STUNNING VIEWS on private deck. SPACIOUS MASTER SUITE w/ sitting room, custom Elfa organizers, HIS & HER CLOSETS, mstr bath w/ double vanity & SOAKING TUB. Conveniently located plus quick access to walking trails, pool, 3 playgrounds & 2 sport courts. Don't miss out on this one!!
Location
State MO
County St Charles
Area Wentzville-Liberty
Rooms
Basement Bathroom in LL, Full, Partially Finished, Rec/Family Area, Sump Pump, Walk-Out Access
Interior
Interior Features Bookcases, High Ceilings, Open Floorplan, Carpets, Window Treatments, Walk-in Closet(s), Some Wood Floors
Heating Dual, Forced Air, Zoned
Cooling Ceiling Fan(s), Electric, Dual, Zoned
Fireplace Y
Appliance Dishwasher, Disposal, Double Oven, Electric Cooktop, Microwave, Electric Oven, Stainless Steel Appliance(s), Trash Compactor
Exterior
Parking Features true
Garage Spaces 3.0
Amenities Available Pool, Clubhouse, Workshop Area
Private Pool false
Building
Lot Description Cul-De-Sac, Sidewalks
Story 2
Builder Name McBride and Son Homes
Sewer Public Sewer
Water Public
Architectural Style Traditional, Other
Level or Stories Two
Structure Type Brick,Vinyl Siding
Construction Status 10
Schools
Elementary Schools Duello Elem.
Middle Schools Frontier Middle
High Schools Liberty
School District Wentzville R-Iv
Others
Ownership Private
Acceptable Financing Cash Only, Conventional, FHA, Government, Private, VA
Listing Terms Cash Only, Conventional, FHA, Government, Private, VA
Special Listing Condition Owner Occupied, None
Read Less
Want to know what your home might be worth? Contact us for a FREE valuation!

Our team is ready to help you sell your home for the highest possible price ASAP
Bought with Cheri Norton






