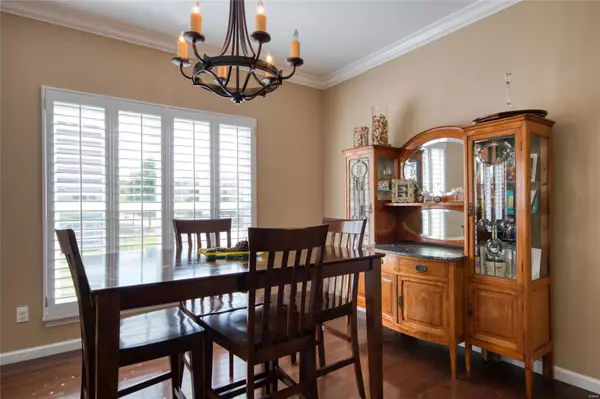$296,000
$295,000
0.3%For more information regarding the value of a property, please contact us for a free consultation.
301 Calvert PL St Charles, MO 63303
3 Beds
4 Baths
2,746 SqFt
Key Details
Sold Price $296,000
Property Type Single Family Home
Sub Type Residential
Listing Status Sold
Purchase Type For Sale
Square Footage 2,746 sqft
Price per Sqft $107
Subdivision Pointe At Heritage Crossing
MLS Listing ID 19075343
Sold Date 11/26/19
Style Other
Bedrooms 3
Full Baths 3
Half Baths 1
Construction Status 7
HOA Fees $210/mo
Year Built 2012
Building Age 7
Lot Size 6,098 Sqft
Acres 0.14
Lot Dimensions .14
Property Description
An elegant exterior invites you into this spacious 3 bed, 3.5 bath home in the award-winning FRANCIS HOWELL SCHOOL DISTRICT. A two story entry and gleaming HARDWOOD FLOORS lead into the OPEN FLOOR PLAN great room. The theme of stylish design continues with PLANTATION SHUTTERS, crown molding, columns, and a gas FIREPLACE. From here, step outside to the COMPOSITE DECK, perfect for relaxation and entertaining. The kitchen will impress with its 42” rich espresso cabinets, GLASS TILE BACKSPLASH, ss appliances, breakfast bar, and pantry. Upstairs, the LARGE MASTER SUITE includes 2 closets, a luxury bath with whirlpool tub, separate shower and private toilet.Two more bedrooms share a JACK & JILL BATH. A versatile LOFT finishes the upper level. The finished walk-out basement includes a family room, wet bar, and full bath. Forget about maintaining the lawn, the roof, the siding, and snow removal, because they're covered by the monthly fee. Minutes from I-364 and I-70. Duplicate listing 19076711
Location
State MO
County St Charles
Area Francis Howell North
Rooms
Basement Concrete, Bathroom in LL, Full, Partially Finished, Rec/Family Area, Sleeping Area, Sump Pump, Walk-Out Access
Interior
Interior Features Open Floorplan, Carpets, Special Millwork, Window Treatments, Walk-in Closet(s), Wet Bar, Some Wood Floors
Heating Forced Air
Cooling Ceiling Fan(s), Electric
Fireplaces Number 1
Fireplaces Type Gas
Fireplace Y
Appliance Dishwasher, Disposal, Microwave, Electric Oven
Exterior
Parking Features true
Garage Spaces 2.0
Amenities Available Underground Utilities
Private Pool false
Building
Lot Description Corner Lot, Sidewalks, Streetlights
Story 2
Sewer Public Sewer
Water Public
Architectural Style Traditional
Level or Stories Two
Structure Type Brick Veneer,Vinyl Siding
Construction Status 7
Schools
Elementary Schools Becky-David Elem.
Middle Schools Barnwell Middle
High Schools Francis Howell North High
School District Francis Howell R-Iii
Others
Ownership Private
Acceptable Financing Cash Only, Conventional, FHA, VA
Listing Terms Cash Only, Conventional, FHA, VA
Special Listing Condition None
Read Less
Want to know what your home might be worth? Contact us for a FREE valuation!

Our team is ready to help you sell your home for the highest possible price ASAP
Bought with Julie McCarty






