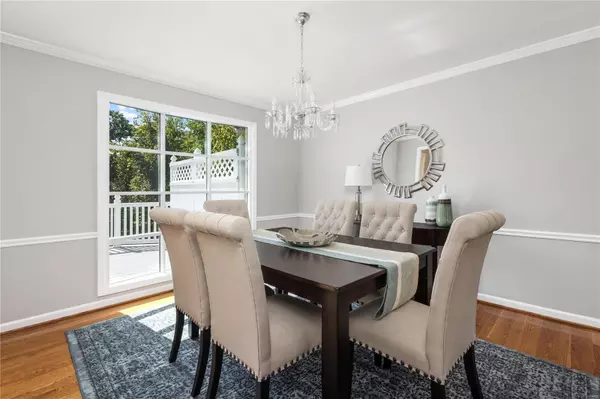$348,900
$349,900
0.3%For more information regarding the value of a property, please contact us for a free consultation.
10772 Forest Circle DR St Louis, MO 63128
3 Beds
4 Baths
2,756 SqFt
Key Details
Sold Price $348,900
Property Type Single Family Home
Sub Type Residential
Listing Status Sold
Purchase Type For Sale
Square Footage 2,756 sqft
Price per Sqft $126
Subdivision Forest View
MLS Listing ID 19075133
Sold Date 11/19/19
Style Tri-Level
Bedrooms 3
Full Baths 3
Half Baths 1
Construction Status 53
Year Built 1966
Building Age 53
Lot Size 0.526 Acres
Acres 0.526
Lot Dimensions 109x210
Property Description
The perfect combination of ranch and two-story living! This Sunset Hills stunner has a unique floor plan with staggered levels to entertain, relax, and gather with friends and family. The main level with gleaming hardwood floors features a formal Living Room with bay windows and wood burning fireplace, a formal Dining Room, and a large eat-in Kitchen that walks out to the spacious deck. Upper level hosts a Master Suite, 2 additional bedrooms, and full bath. The lower level has a cozy Family Room with a second fireplace, a scenic Sunroom with wall-to-wall windows, and steps that lead down to a laundry room, half bath, and home theater with surround sound that walks out to the backyard. The lower backyard is filled with historic treasures - a restored Pre-Civil War Springhouse, acres of wooded common ground, and the Nancy Eschbach Forest River Trail - a fantastic place for sunset strolls, wildlife, and privacy. Ideally located in Lindbergh School District.
Location
State MO
County St Louis
Area Lindbergh
Rooms
Basement Concrete, Partially Finished, Walk-Out Access
Interior
Interior Features Carpets, Window Treatments, Some Wood Floors, High Ceilings
Heating Forced Air
Cooling Electric
Fireplaces Number 2
Fireplaces Type Woodburning Fireplce
Fireplace Y
Appliance Dryer, Range Hood, Refrigerator, Wall Oven, Washer
Exterior
Parking Features true
Garage Spaces 2.0
Private Pool false
Building
Lot Description Backs to Comm. Grnd, Backs to Trees/Woods, Fencing
Sewer Public Sewer
Water Public
Architectural Style Traditional
Level or Stories Multi/Split
Structure Type Brick Veneer,Vinyl Siding
Construction Status 53
Schools
Elementary Schools Kennerly Elem.
Middle Schools Robert H. Sperreng Middle
High Schools Lindbergh Sr. High
School District Lindbergh Schools
Others
Ownership Private
Acceptable Financing Cash Only, Conventional
Listing Terms Cash Only, Conventional
Special Listing Condition None
Read Less
Want to know what your home might be worth? Contact us for a FREE valuation!

Our team is ready to help you sell your home for the highest possible price ASAP
Bought with Pam Moellenhoff






