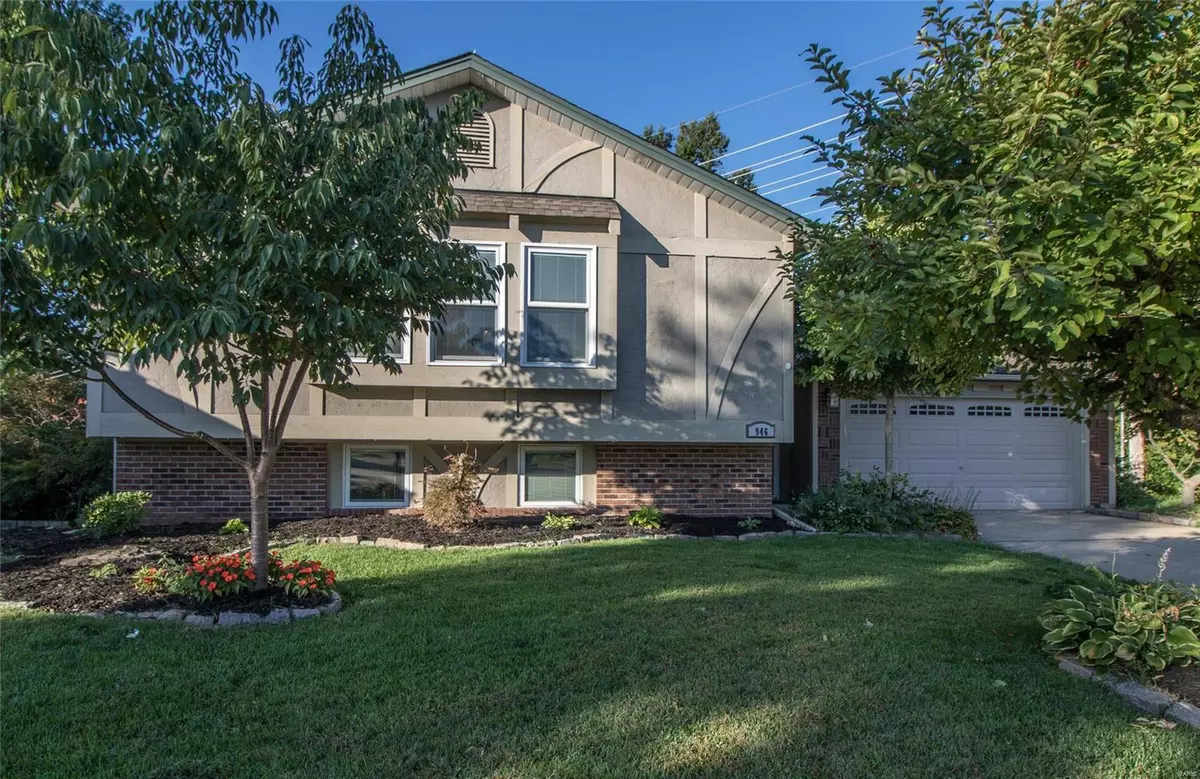$248,000
$242,900
2.1%For more information regarding the value of a property, please contact us for a free consultation.
946 Carriage Hill DR St Peters, MO 63304
3 Beds
3 Baths
2,082 SqFt
Key Details
Sold Price $248,000
Property Type Single Family Home
Sub Type Residential
Listing Status Sold
Purchase Type For Sale
Square Footage 2,082 sqft
Price per Sqft $119
Subdivision Park Ridge Estate #1
MLS Listing ID 19074562
Sold Date 02/14/20
Style Tri-Level
Bedrooms 3
Full Baths 3
Construction Status 32
HOA Fees $3/ann
Year Built 1988
Building Age 32
Lot Size 0.300 Acres
Acres 0.3
Lot Dimensions .30 acre
Property Description
CONTINUE TO SHOW! Beautifully updated 3 bed/3 bath, features OPEN, SPACIOUS & INVITING floor plan! Great flow for entertaining w/over 2,000 sq ft of living space. Living, dining & kitchen offer much natural light. Beautiful hardwood floors throughout, tile in Kitchen & all 3 Baths. Stunning kitchen has a HUGE island, custom cabinets, gas range w/griddle (2019), newer under-mount sink, & built in display cabinet. Master Suite offers walk-in closet & master bath w/tile floors & surround. Lower Level has HUGE family rm, gas fireplace w/built in book shelves, crown molding, & bath. French doors open to mostly level .30 acre lot & large composite deck w/pergola. Features include: New roof (11/2019), Pella wood windows w/built in blinds, bay window, irrigation system, outdoor speakers, bump out in OVERSIZED garage, lots of storage in LL, & shed. Cul-de-sac location in great neighborhood, close to Page Ext., highways, shopping, & more! You will be AMAZED at the space!
Location
State MO
County St Charles
Area Francis Howell Cntrl
Rooms
Basement Concrete, Bathroom in LL, Full, Partially Finished, Concrete, Walk-Out Access
Interior
Interior Features Bookcases, Open Floorplan, Window Treatments, Walk-in Closet(s), Some Wood Floors
Heating Forced Air
Cooling Electric
Fireplaces Number 1
Fireplaces Type Gas
Fireplace Y
Appliance Dishwasher, Disposal, Microwave, Gas Oven, Refrigerator, Stainless Steel Appliance(s)
Exterior
Parking Features true
Garage Spaces 2.0
Amenities Available Workshop Area
Private Pool false
Building
Lot Description Cul-De-Sac, Fencing, Level Lot, Streetlights
Sewer Public Sewer
Water Public
Architectural Style Traditional
Level or Stories Multi/Split
Structure Type Brick Veneer,Vinyl Siding
Construction Status 32
Schools
Elementary Schools Central Elem.
Middle Schools Hollenbeck Middle
High Schools Francis Howell Central High
School District Francis Howell R-Iii
Others
Ownership Private
Acceptable Financing Cash Only, Conventional, FHA
Listing Terms Cash Only, Conventional, FHA
Special Listing Condition Owner Occupied, None
Read Less
Want to know what your home might be worth? Contact us for a FREE valuation!

Our team is ready to help you sell your home for the highest possible price ASAP
Bought with Patrick Neis






