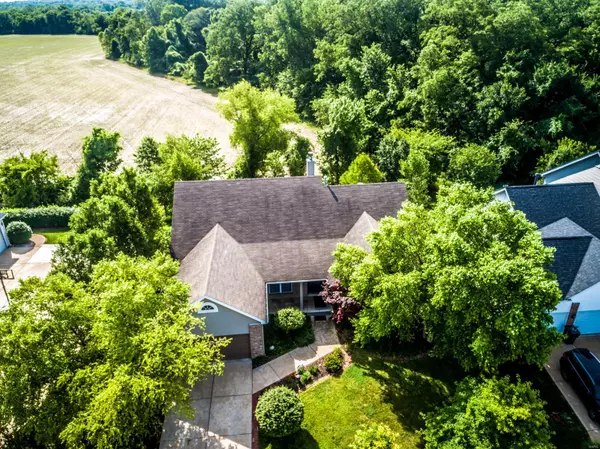$360,000
$369,900
2.7%For more information regarding the value of a property, please contact us for a free consultation.
409 Scenic DR St Peters, MO 63376
4 Beds
3 Baths
3,792 SqFt
Key Details
Sold Price $360,000
Property Type Single Family Home
Sub Type Residential
Listing Status Sold
Purchase Type For Sale
Square Footage 3,792 sqft
Price per Sqft $94
Subdivision Vantage Pointe
MLS Listing ID 19047630
Sold Date 09/26/19
Style Ranch
Bedrooms 4
Full Baths 3
Construction Status 16
HOA Fees $20/ann
Year Built 2003
Building Age 16
Lot Size 10,019 Sqft
Acres 0.23
Property Description
Gorgeous, great room ranch w/ stunning wall of windows when you walk inside! View of fields, woods and wildlife from great room or the double deck outside for complete privacy. Spacious floorplan, 4 bedrooms plus den room, 3 full baths, gleaming hardwood on the main level, just refinished. Big kitchen, an extra bank of cabinets added in 2008, 2 ovens, warming drawer, TV nook, gas stove, 42” cabinets, center island, two huge walkin pantries! Separate breakfast & formal dining rooms. Master suite w/ walkin closet, luxury bath w/ double sinks, separate garden tub & shower, hall bath has 2 sinks. Super finished lower level has 3 walkout doors & 3 windows, could be a mother-in-law or teen suite w/ 4th bedroom, full bath & massive family room area, big storage room. Nice patio under the covered deck, level yard w/ extensive landscaping & that awesome view! Pretty millwork, 9 ft ceilings, MFL, lovely fireplace in the great room. New A/C installed 8/2019!
Location
State MO
County St Charles
Area Fort Zumwalt East
Rooms
Basement Bathroom in LL, Full, Partially Finished, Rec/Family Area, Sleeping Area, Sump Pump, Walk-Out Access
Interior
Interior Features High Ceilings, Open Floorplan, Carpets, Special Millwork, Window Treatments, Vaulted Ceiling, Walk-in Closet(s), Some Wood Floors
Heating Forced Air
Cooling Ceiling Fan(s), Electric
Fireplaces Number 1
Fireplaces Type Woodburning Fireplce
Fireplace Y
Appliance Dishwasher, Disposal, Double Oven, Microwave, Gas Oven, Refrigerator
Exterior
Parking Features true
Garage Spaces 2.0
Private Pool false
Building
Lot Description Backs to Open Grnd, Backs to Trees/Woods, Cul-De-Sac, Level Lot, Streetlights
Story 1
Sewer Public Sewer
Water Public
Architectural Style Contemporary
Level or Stories One
Structure Type Brick Veneer,Vinyl Siding
Construction Status 16
Schools
Elementary Schools Mid Rivers Elem.
Middle Schools Dubray Middle
High Schools Ft. Zumwalt East High
School District Ft. Zumwalt R-Ii
Others
Ownership Private
Acceptable Financing Cash Only, Conventional, FHA, VA
Listing Terms Cash Only, Conventional, FHA, VA
Special Listing Condition None
Read Less
Want to know what your home might be worth? Contact us for a FREE valuation!

Our team is ready to help you sell your home for the highest possible price ASAP
Bought with Angela Carapella






