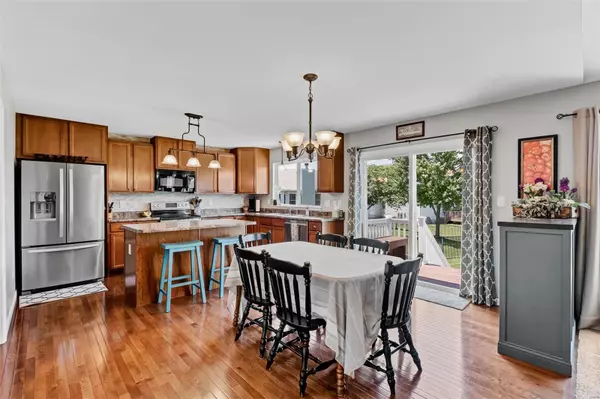$280,000
$288,900
3.1%For more information regarding the value of a property, please contact us for a free consultation.
417 Shady River DR St Paul, MO 63366
3 Beds
2 Baths
1,617 SqFt
Key Details
Sold Price $280,000
Property Type Single Family Home
Sub Type Residential
Listing Status Sold
Purchase Type For Sale
Square Footage 1,617 sqft
Price per Sqft $173
Subdivision Riverdale Village B #1
MLS Listing ID 19048226
Sold Date 07/09/19
Style Ranch
Bedrooms 3
Full Baths 2
Construction Status 6
HOA Fees $25/ann
Year Built 2013
Building Age 6
Lot Size 0.310 Acres
Acres 0.31
Lot Dimensions 110 x 199 x 84 x 174
Property Description
Why build when you can have this well maintained 3 car garage ranch with open floor plan, a beautiful established yard, landscaping & great views in a cul de sac? There are many extras and upgrades in this home. We'll start in the kitchen with upgraded wood cabinets, some 42" plus a stacked stone back splash & upgraded lighting & wood floor. It also has a walk-in pantry and huge laundry/mud room with built in storage/seats & coat racks. Opening into to the great room with cathedral ceilings & wood burning fireplace. There are several window across the wall thru the kitchen & great room that displays great views. The entry has custom molding half way up the walls for a great effect. A spacious master bedroom with a large bay window adding even more space & a master bath having double sinks. The yard is plush & green and backs up to other open yards and then a wooded area. The house is at the end of a quiet street, in a cul de sac. Ideal for most families.
Location
State MO
County St Charles
Area Fort Zumwalt North
Rooms
Basement Concrete, Concrete
Interior
Interior Features Cathedral Ceiling(s), Carpets, Window Treatments, Some Wood Floors
Heating Forced Air
Cooling Ceiling Fan(s), Electric
Fireplaces Number 1
Fireplaces Type Woodburning Fireplce
Fireplace Y
Appliance Dishwasher, Disposal, Microwave, Range
Exterior
Parking Features true
Garage Spaces 3.0
Private Pool false
Building
Lot Description Backs to Open Grnd, Cul-De-Sac, Level Lot, Streetlights
Story 1
Builder Name T. R. Hughes
Sewer Public Sewer
Water Public
Architectural Style Traditional
Level or Stories One
Structure Type Brick Veneer,Vinyl Siding
Construction Status 6
Schools
Elementary Schools Westhoff Elem.
Middle Schools Ft. Zumwalt North Middle
High Schools Ft. Zumwalt North High
School District Ft. Zumwalt R-Ii
Others
Ownership Private
Acceptable Financing Cash Only, Conventional, FHA, VA
Listing Terms Cash Only, Conventional, FHA, VA
Special Listing Condition Owner Occupied, None
Read Less
Want to know what your home might be worth? Contact us for a FREE valuation!

Our team is ready to help you sell your home for the highest possible price ASAP
Bought with Brandy Dudenhoeffer






