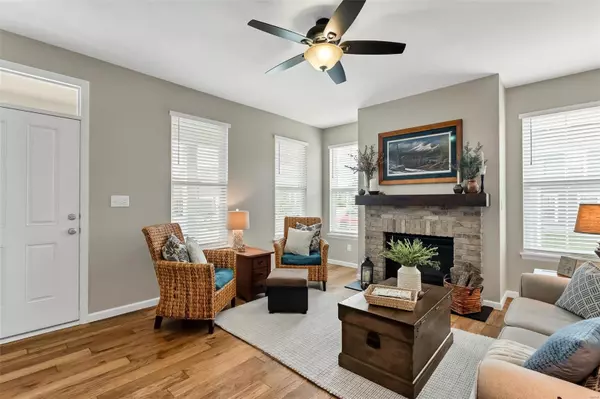$338,800
$338,800
For more information regarding the value of a property, please contact us for a free consultation.
3269 Camp ST St Charles, MO 63301
5 Beds
5 Baths
2,418 SqFt
Key Details
Sold Price $338,800
Property Type Single Family Home
Sub Type Residential
Listing Status Sold
Purchase Type For Sale
Square Footage 2,418 sqft
Price per Sqft $140
Subdivision New Town
MLS Listing ID 19046033
Sold Date 08/29/19
Style Other
Bedrooms 5
Full Baths 4
Half Baths 1
Construction Status 6
HOA Fees $77/ann
Year Built 2013
Building Age 6
Lot Size 4,356 Sqft
Acres 0.1
Lot Dimensions 46/52x80/93
Property Description
GORGEOUS 1.5 STY ON QUAINT COBBLESTONE STYLE STREET WITHIN WALKING DISTANCE TO BEACH! Completely updated main level w/HAND-SCRAPED HICKORY WOOD FLOORING + CUSTOM DESIGNED KITCHEN featuring soft close 42" white cabinetry w/rubbed bronze hardware & full extension drawers! GRANITE counter tops including center island! Blt-in pantry & lazy susan adds lots of storage! SS Kenmore Pro Series appliances! Refrig negot! Lots of recessed lighting thruout + above cabinet lighting! Open spindled staircase leads to both 2nd flr & LL featuring brand new Stain Master carpet! MAIN FLR MST SUITE w/Lg 10x10 wlk-in closet. Updated mst bath w/wave tile shower w/designer strip + full view rubbed bronze shower door & DBL bowl vanity! Upstairs offers 2nd mst suite w/private bath & wlk-in closet. 2 additional bedrms, hall bath & 2nd flr laundry complete 2nd level. Washer/dryer negot! True ZONED HVAC for 3 levels of comfort! Finished lower level adds family rm, 5th bedrm & 4th full bath-great for entertaining!
Location
State MO
County St Charles
Area Orchard Farm
Rooms
Basement Bathroom in LL, Egress Window(s), Full, Partially Finished, Concrete, Rec/Family Area, Sleeping Area, Sump Pump
Interior
Heating Forced Air, Zoned
Cooling Electric
Fireplaces Number 1
Fireplaces Type Gas
Fireplace Y
Appliance Dishwasher, Disposal, Microwave, Electric Oven, Stainless Steel Appliance(s)
Exterior
Parking Features true
Garage Spaces 2.0
Amenities Available Pool, Underground Utilities
Private Pool false
Building
Lot Description Level Lot, Sidewalks, Streetlights
Story 1.5
Builder Name McBride
Sewer Public Sewer
Water Public
Architectural Style Craftsman
Level or Stories One and One Half
Structure Type Fiber Cement
Construction Status 6
Schools
Elementary Schools Discovery/Orchard Farm
Middle Schools Orchard Farm Middle
High Schools Orchard Farm Sr. High
School District Orchard Farm R-V
Others
Ownership Private
Acceptable Financing Cash Only, Conventional, VA
Listing Terms Cash Only, Conventional, VA
Special Listing Condition Owner Occupied, None
Read Less
Want to know what your home might be worth? Contact us for a FREE valuation!

Our team is ready to help you sell your home for the highest possible price ASAP
Bought with Jennifer Piglowski






