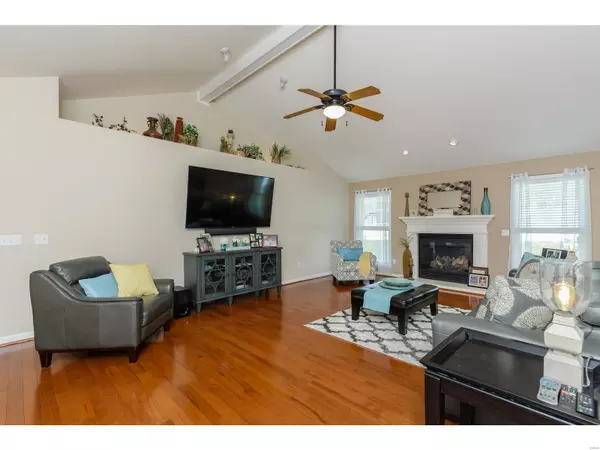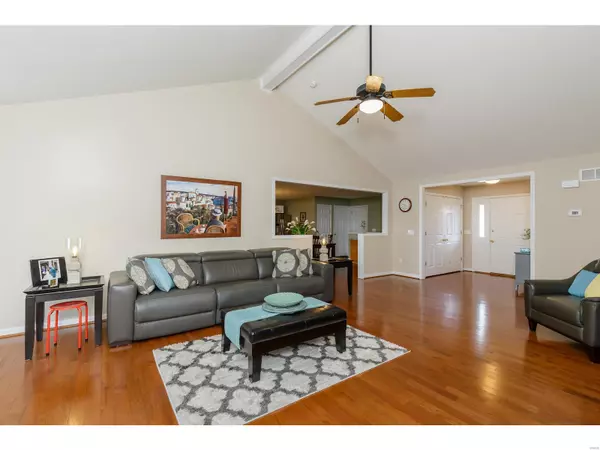$355,000
$354,900
For more information regarding the value of a property, please contact us for a free consultation.
633 Castlebrook DR St Peters, MO 63376
3 Beds
3 Baths
2,931 SqFt
Key Details
Sold Price $355,000
Property Type Single Family Home
Sub Type Residential
Listing Status Sold
Purchase Type For Sale
Square Footage 2,931 sqft
Price per Sqft $121
Subdivision Avondale Heights
MLS Listing ID 19069817
Sold Date 11/13/19
Style Ranch
Bedrooms 3
Full Baths 2
Half Baths 1
Construction Status 18
HOA Fees $8/ann
Year Built 2001
Building Age 18
Lot Size 10,019 Sqft
Acres 0.23
Lot Dimensions 80X125 80X125
Property Description
A custom 1931sf ranch home is ready for market. Built by a foreman for himself, the home has attention to detail. Besides the impeccable updates /upgrades the home has a FIVE CAR (5)( INSULATED WALLS AND DOORS) GARAGE w 1312 sf of space which was also upgraded w 8' garage doors. Stepping onto the covered front porch & entering the foyer let your eyes pan to see upgrades like hardwood floors, level 4 granite counters, stainless appliances, backsplash, an added sun room, neutral fresh paint, adult height toilets, tinted windows, Hunter Douglas shades, newer carpeting. The LL has a partially finished family & rec room for "kid" entertainment, w an added half bath. Costly items you cannot detect visually are newer roof, newer HVAC, SENSI thermostat, newer garbage disposal, newer remote/motor for insulated garage doors, newer sump pump, storm door & deck. The location allows hwy 70, hwy 64 & Page Extension as convenience for travel. See photos for more details.
Location
State MO
County St Charles
Area Fort Zumwalt South
Rooms
Basement Concrete, Bathroom in LL, Full, Partially Finished, Concrete, Rec/Family Area, Sump Pump
Interior
Interior Features High Ceilings, Open Floorplan, Carpets, Window Treatments, Vaulted Ceiling, Walk-in Closet(s), Some Wood Floors
Heating Forced Air
Cooling Ceiling Fan(s), Electric
Fireplaces Number 1
Fireplaces Type Gas
Fireplace Y
Appliance Dishwasher, Disposal, Dryer, Microwave, Electric Oven, Refrigerator, Stainless Steel Appliance(s), Washer
Exterior
Parking Features true
Garage Spaces 5.0
Amenities Available Underground Utilities
Private Pool false
Building
Lot Description Streetlights
Story 1
Builder Name CUSTOM
Sewer Public Sewer
Water Public
Architectural Style Traditional
Level or Stories One
Structure Type Brk/Stn Veneer Frnt,Vinyl Siding
Construction Status 18
Schools
Elementary Schools Progress South Elem.
Middle Schools Ft. Zumwalt South Middle
High Schools Ft. Zumwalt South High
School District Ft. Zumwalt R-Ii
Others
Ownership Private
Acceptable Financing Cash Only, Conventional, VA
Listing Terms Cash Only, Conventional, VA
Special Listing Condition Owner Occupied, None
Read Less
Want to know what your home might be worth? Contact us for a FREE valuation!

Our team is ready to help you sell your home for the highest possible price ASAP
Bought with Michael Cullen






