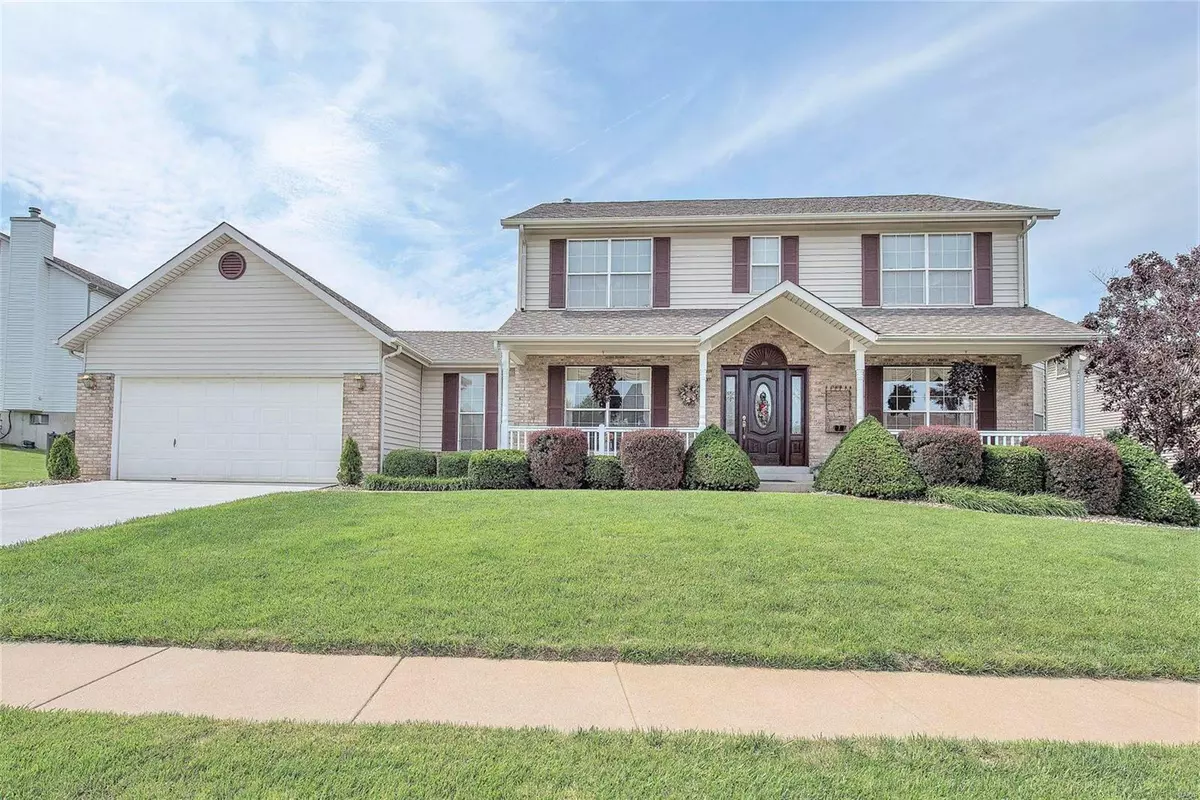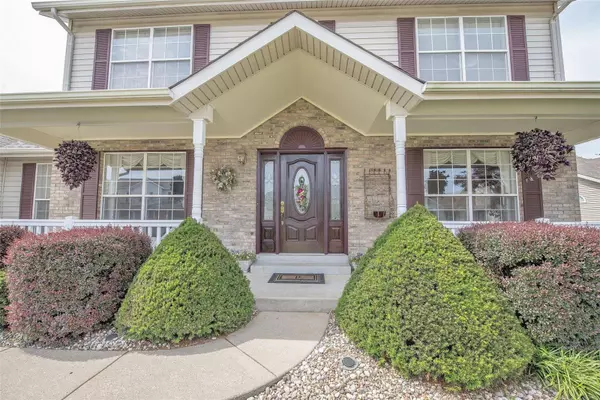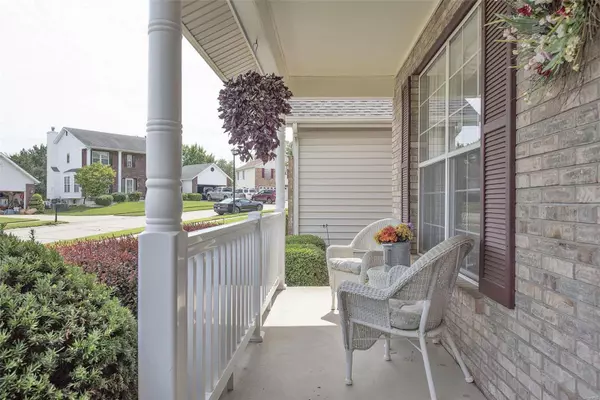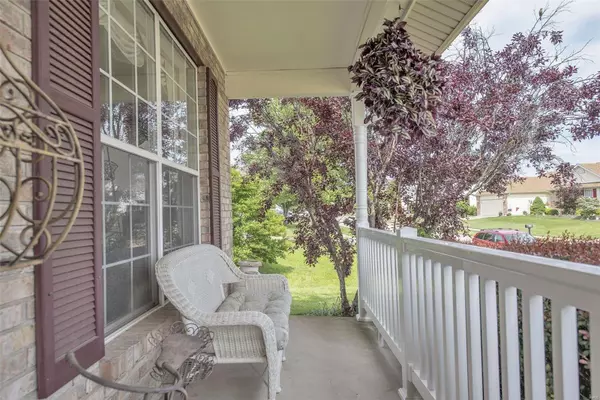$330,000
$335,000
1.5%For more information regarding the value of a property, please contact us for a free consultation.
2324 Malibu St Charles, MO 63303
4 Beds
4 Baths
3,700 SqFt
Key Details
Sold Price $330,000
Property Type Single Family Home
Sub Type Residential
Listing Status Sold
Purchase Type For Sale
Square Footage 3,700 sqft
Price per Sqft $89
Subdivision Bradford Place #5
MLS Listing ID 19041985
Sold Date 08/22/19
Style Other
Bedrooms 4
Full Baths 2
Half Baths 2
Construction Status 25
HOA Fees $8/ann
Year Built 1994
Building Age 25
Lot Size 0.310 Acres
Acres 0.31
Lot Dimensions 13504 sq ft
Property Description
Driving up to this home you will notice the stunning curb appeal and meticulous landscape. This beautiful 2-Story home has 4 beds, 2.5 baths, partially finished lower level with an oasis and entertaining area out back! Inside find an open entertaining floor plan, t-staircase, formal dining, family room, hardwood floors, crown molding, custom built-in bookshelves, wood burning fireplace and more. The eat-in kitchen boasts custom cabinetry, double oven, electric cooktop, planning desk/command center and hardwood floors. Upstairs you will find 4 well-proportioned bedrooms. The master bedroom suite has vaulted ceilings, master bathroom has double sinks, custom tile throughout with large corner tub and separate shower. The lower level is partially finished with huge L-shaped recreation area and family room. If you love to relax and entertain, step out back to your private resort! Level and fenced backyard with extended patio, custom pergola, wisteria vines, and a fresh-water inground pool
Location
State MO
County St Charles
Area Francis Howell North
Rooms
Basement Partially Finished, Rec/Family Area
Interior
Interior Features Bookcases, Open Floorplan, Carpets, Special Millwork, Vaulted Ceiling
Heating Forced Air
Cooling Ceiling Fan(s), Electric
Fireplaces Number 1
Fireplaces Type Woodburning Fireplce
Fireplace Y
Appliance Dishwasher, Double Oven, Electric Cooktop, Microwave
Exterior
Parking Features true
Garage Spaces 2.0
Private Pool false
Building
Lot Description Fencing, Sidewalks, Streetlights
Story 2
Sewer Public Sewer
Water Public
Architectural Style Traditional
Level or Stories Two
Structure Type Brick Veneer,Vinyl Siding
Construction Status 25
Schools
Elementary Schools Henderson Elem.
Middle Schools Hollenbeck Middle
High Schools Francis Howell North High
School District Francis Howell R-Iii
Others
Ownership Private
Acceptable Financing Cash Only, Conventional, FHA
Listing Terms Cash Only, Conventional, FHA
Special Listing Condition None
Read Less
Want to know what your home might be worth? Contact us for a FREE valuation!

Our team is ready to help you sell your home for the highest possible price ASAP
Bought with Anthony Colon






