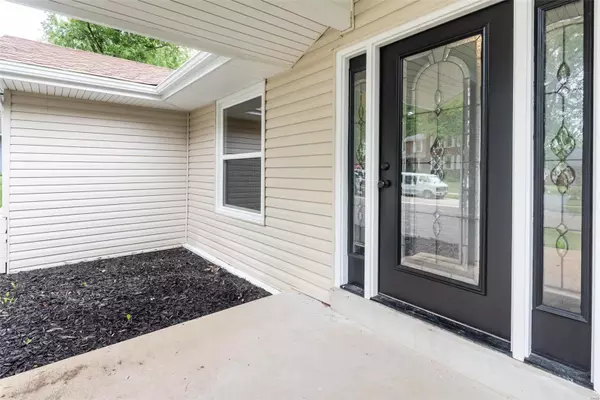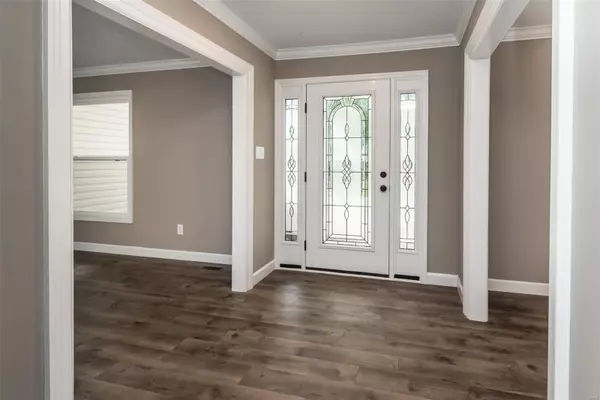$367,000
$369,900
0.8%For more information regarding the value of a property, please contact us for a free consultation.
2020 Claymills Chesterfield, MO 63017
4 Beds
2 Baths
2,355 SqFt
Key Details
Sold Price $367,000
Property Type Single Family Home
Sub Type Residential
Listing Status Sold
Purchase Type For Sale
Square Footage 2,355 sqft
Price per Sqft $155
Subdivision Claymont Lake Estates 2 Sec Of
MLS Listing ID 19069541
Sold Date 11/14/19
Style Ranch
Bedrooms 4
Full Baths 2
Construction Status 43
Year Built 1976
Building Age 43
Lot Size 0.304 Acres
Acres 0.304
Lot Dimensions see tax record
Property Description
Welcome home to 2020 Claymills Drive! Beautiful sprawling 2,355 sqft 4 bedroom 2 bath ranch home in Chesterfield. This house features a new kitchen, new bathrooms, new flooring, new windows, a new driveway, new garage door and opener, new front door, new flooring, new lights, trim, new hvac, new electrical service, and a fresh coat of paint in a neutral modern color. The beautiful etched glass front door welcomes as you enter. Seperate dining and an office space to your sides. Crown molding and wrapped entry ways. Walk towards the large great room with vaulted ceilings and enter the new kitchen featuring new appliances, granite countertops, and custom cabinetry with soft close doors. The kitchen is tiled with glazed porcelain, has can lighting for an open feel, and features a breakfast area and center island. The bedrooms are nicely sized and the master suite has a new bathroom with quartz top. the yard is large and level great for entertaining, relaxing, or family time. Come by today!
Location
State MO
County St Louis
Area Parkway West
Rooms
Basement Concrete, Full, Unfinished
Interior
Interior Features Special Millwork, Vaulted Ceiling, Some Wood Floors
Heating Forced Air
Cooling Ceiling Fan(s)
Fireplaces Number 1
Fireplaces Type Full Masonry
Fireplace Y
Appliance Gas Cooktop, Microwave, Gas Oven, Stainless Steel Appliance(s)
Exterior
Parking Features true
Garage Spaces 2.0
Private Pool false
Building
Lot Description Level Lot
Story 1
Sewer Public Sewer
Water Public
Architectural Style Traditional
Level or Stories One
Structure Type Brick Veneer
Construction Status 43
Schools
Elementary Schools Highcroft Ridge Elem.
Middle Schools West Middle
High Schools Parkway West High
School District Parkway C-2
Others
Ownership Private
Acceptable Financing Cash Only, Conventional, FHA, VA, Other
Listing Terms Cash Only, Conventional, FHA, VA, Other
Special Listing Condition None
Read Less
Want to know what your home might be worth? Contact us for a FREE valuation!

Our team is ready to help you sell your home for the highest possible price ASAP
Bought with Kelli Gorla






