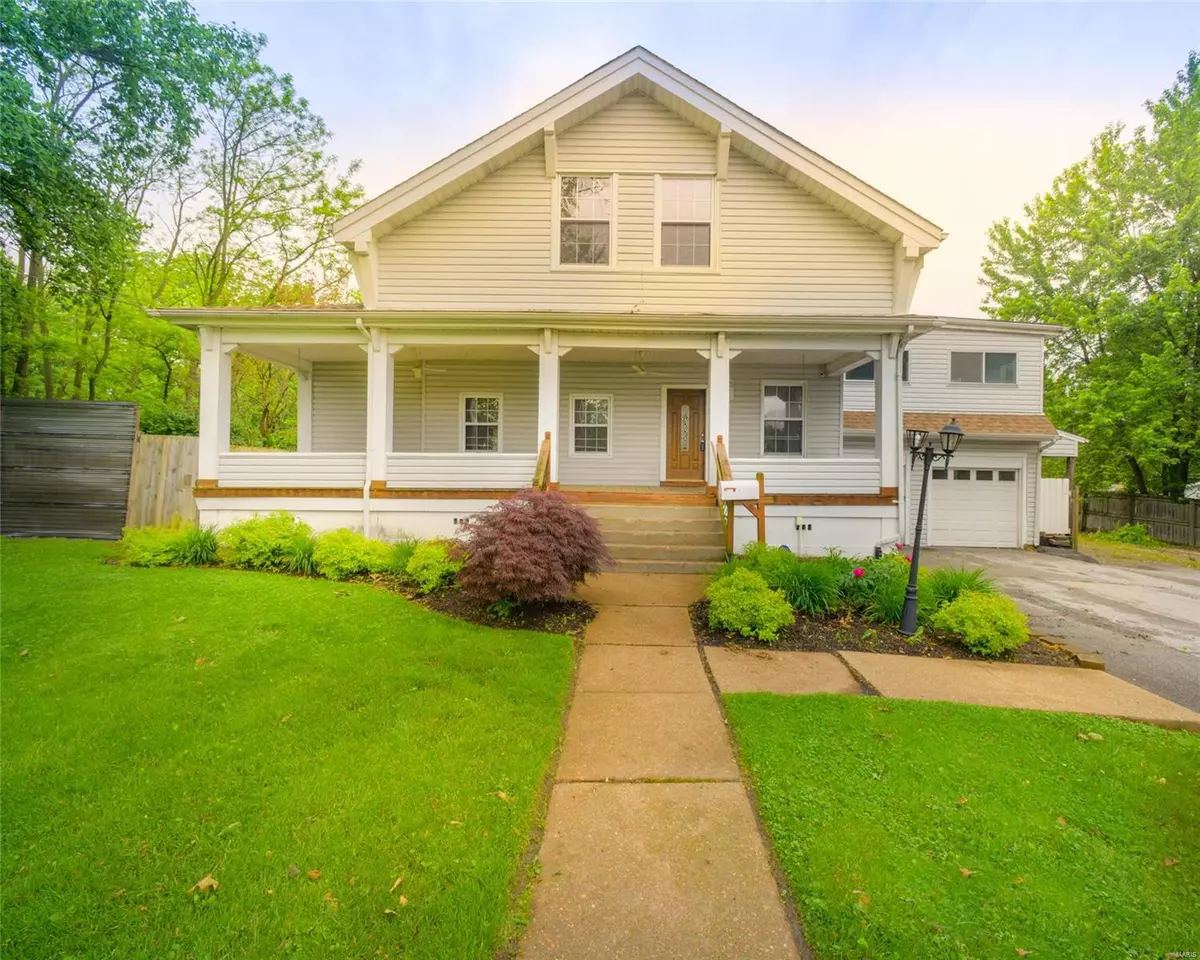$140,000
$165,000
15.2%For more information regarding the value of a property, please contact us for a free consultation.
2419 Wismer AVE St Louis, MO 63114
5 Beds
5 Baths
2,928 SqFt
Key Details
Sold Price $140,000
Property Type Single Family Home
Sub Type Residential
Listing Status Sold
Purchase Type For Sale
Square Footage 2,928 sqft
Price per Sqft $47
Subdivision South Ashby
MLS Listing ID 19039032
Sold Date 12/19/19
Style Other
Bedrooms 5
Full Baths 3
Half Baths 2
Construction Status 110
Year Built 1909
Building Age 110
Lot Size 0.528 Acres
Acres 0.528
Lot Dimensions 100x230
Property Description
This beautiful home sits on just over a ½ acre of land. Nearly 3000sqft of unbelievable potential is just waiting to be called Home! This home recently appraised for $245,000 May 2019!!! So you are walking into equity with this purchase. Definitely unbeatable potential!!! Gorgeous foyer with photo worthy wood staircase, Large picture windows complete this gorgeous room. Features a main floor laundry room, five spacious bedrooms, and five bathrooms! Each room have ample closet space and great natural lighting.The master bedroom and bath are guaranteed showstoppers!!! An oasis to retreat to after a long day of work. With the right amount of love, this house will definitely be a forever home or an Investors dream!! This home is being sold "AS-IS".
Location
State MO
County St Louis
Area Ritenour
Rooms
Basement Bath/Stubbed, Unfinished, Walk-Out Access
Interior
Interior Features Center Hall Plan, Open Floorplan, Carpets, Window Treatments, Walk-in Closet(s), Some Wood Floors, High Ceilings
Heating Forced Air
Cooling Ceiling Fan(s), Electric
Fireplaces Number 1
Fireplaces Type Non Functional
Fireplace Y
Appliance Dishwasher, Disposal, Double Oven, Electric Cooktop, Microwave, Electric Oven, Refrigerator
Exterior
Parking Features true
Garage Spaces 2.0
Private Pool false
Building
Lot Description Fencing, Level Lot, Partial Fencing, Sidewalks, Wood Fence
Story 2
Sewer Public Sewer
Water Public
Architectural Style Traditional, Other
Level or Stories Two
Construction Status 110
Schools
Elementary Schools Buder Elem.
Middle Schools Ritenour Middle
High Schools Ritenour Sr. High
School District Ritenour
Others
Ownership Private
Acceptable Financing Cash Only, Conventional
Listing Terms Cash Only, Conventional
Special Listing Condition Rehabbed, Renovated, Short Sale
Read Less
Want to know what your home might be worth? Contact us for a FREE valuation!

Our team is ready to help you sell your home for the highest possible price ASAP
Bought with Nohora Vasquez






