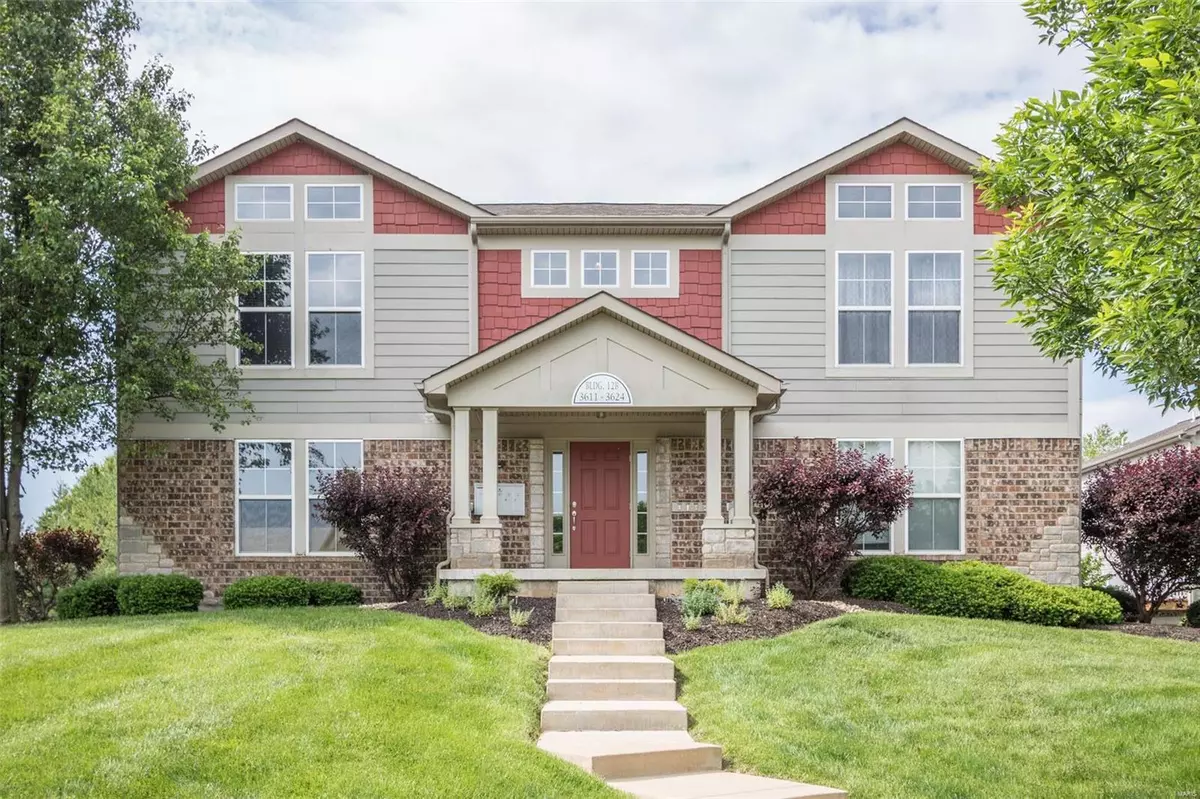$127,100
$128,500
1.1%For more information regarding the value of a property, please contact us for a free consultation.
3624 Capri WAY St Peters, MO 63304
2 Beds
2 Baths
1,062 SqFt
Key Details
Sold Price $127,100
Property Type Condo
Sub Type Condo/Coop/Villa
Listing Status Sold
Purchase Type For Sale
Square Footage 1,062 sqft
Price per Sqft $119
Subdivision Montecito
MLS Listing ID 19039115
Sold Date 07/24/19
Style Other
Bedrooms 2
Full Baths 2
Construction Status 14
HOA Fees $285/mo
Year Built 2005
Building Age 14
Lot Size 1,045 Sqft
Acres 0.024
Property Description
Gorgeous well designed upper level condo offering upscale decor and two well sized bedrooms. This unit offers an oversized 1 car garage PLUS a huge storage room. You will love the location - close to shopping, dining, gym and new child care facility. This well kept open floorpan unit shows like a magazine advertisement. Entry foyer with built in cubby system organizes you from the first step. Enjoy relaxing in the vaulted great room with private wood wall reading nook, upgraded custom blinds. The kitchen opens to the great room for easy conversation with the cook PLUS well sized breakfast/dining room for entertaining. Upscale cabinets, b-in micro, matching refrigerator (1 year old) can be included. The lovely master bedroom suite offers a walk in closet, luxury bath and private coffee deck. The second bedroom is spacious and designed to appeal to the HGTV watcher. Secured entry. Beautiful walk paths & lake/pond are just a few upgrades this highly sought after subdivision offers.
Location
State MO
County St Charles
Area Francis Howell
Rooms
Basement Storage Space
Interior
Interior Features Open Floorplan, Carpets, Vaulted Ceiling, Walk-in Closet(s)
Heating Electric, Forced Air
Cooling Ceiling Fan(s), Electric
Fireplaces Type None
Fireplace Y
Appliance Dishwasher, Disposal, Microwave, Electric Oven
Exterior
Parking Features true
Garage Spaces 1.0
Amenities Available Storage, Private Laundry Hkup, Underground Utilities, Trail(s)
Private Pool false
Building
Lot Description Level Lot, Streetlights
Story 2
Sewer Public Sewer
Water Public
Architectural Style Traditional
Level or Stories Two
Structure Type Brick Veneer,Vinyl Siding
Construction Status 14
Schools
Elementary Schools Independence Elem.
Middle Schools Bryan Middle
High Schools Francis Howell High
School District Francis Howell R-Iii
Others
HOA Fee Include Some Insurance,Maintenance Grounds,Sewer,Snow Removal,Trash,Water
Ownership Private
Acceptable Financing Cash Only, Conventional
Listing Terms Cash Only, Conventional
Special Listing Condition Owner Occupied, None
Read Less
Want to know what your home might be worth? Contact us for a FREE valuation!

Our team is ready to help you sell your home for the highest possible price ASAP
Bought with Todd Kaplan






