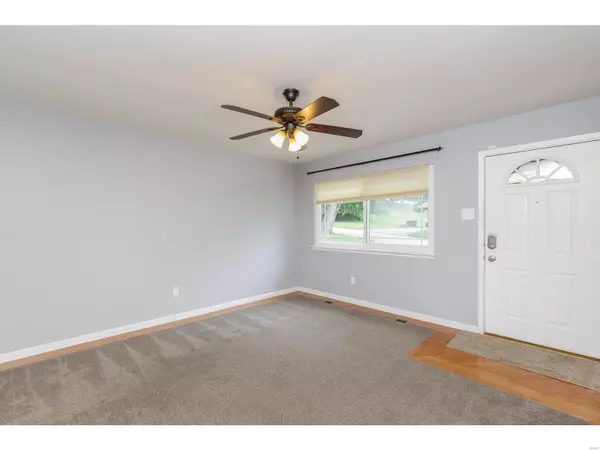$102,000
$99,900
2.1%For more information regarding the value of a property, please contact us for a free consultation.
5068 Ville Donna LN Hazelwood, MO 63042
3 Beds
1 Bath
1,411 SqFt
Key Details
Sold Price $102,000
Property Type Single Family Home
Sub Type Residential
Listing Status Sold
Purchase Type For Sale
Square Footage 1,411 sqft
Price per Sqft $72
Subdivision Ville Maria Five
MLS Listing ID 19064253
Sold Date 10/25/19
Style Ranch
Bedrooms 3
Full Baths 1
Construction Status 56
Year Built 1963
Building Age 56
Lot Size 7,884 Sqft
Acres 0.181
Lot Dimensions SEE COUNTY RECORDS
Property Description
Well maintained, lovely home in a fantastic location! This 3 BD, 1 BA home has been updated, has an O/Sized 1 car garage, approx 1,411 s/f of finished living space (inc 595 sq ft in the finished lower level) & a lovely Sun Rm (Sun Room not included in the sq ft). Updates inc added insulation of 11” (2017), new furnace (2017), a newer water htr (2017) & the windows have a transferable warranty. Features inc vinyl siding, garage door opener, storm door, carpeted Liv Rm w/a hardwood border, hardwood flooring in the hallway, a large Living Rm window, ceramic tile flrs in the Kitchen-Sun Porch-Bath, elec stove, D/W, micro, refrig, white cabinets, ceramic tile backsplash, 6 panel doors, br nickel door knobs, ceiling fans, security system & locked outside storage. There is a full bsmt that is partially finished and has a walkout. This home has fantastic access to Hwys 270, 370 & I70 and is close to shopping, restaurants, desirable schools & more. Pride of ownership shows!
Location
State MO
County St Louis
Area Hazelwood West
Rooms
Basement Partially Finished, Concrete, Rec/Family Area, Walk-Out Access
Interior
Interior Features Open Floorplan, Carpets, Window Treatments, Some Wood Floors
Heating Forced Air
Cooling Attic Fan, Ceiling Fan(s), Electric
Fireplaces Type None
Fireplace Y
Appliance Dishwasher, Microwave, Electric Oven, Refrigerator
Exterior
Parking Features true
Garage Spaces 1.0
Amenities Available Underground Utilities
Private Pool false
Building
Lot Description Chain Link Fence
Story 1
Sewer Public Sewer
Water Public
Architectural Style Traditional
Level or Stories One
Structure Type Frame,Vinyl Siding
Construction Status 56
Schools
Elementary Schools Garrett Elem.
Middle Schools West Middle
High Schools Hazelwood West High
School District Hazelwood
Others
Ownership Private
Acceptable Financing Cash Only, Conventional, FHA, VA
Listing Terms Cash Only, Conventional, FHA, VA
Special Listing Condition None
Read Less
Want to know what your home might be worth? Contact us for a FREE valuation!

Our team is ready to help you sell your home for the highest possible price ASAP
Bought with Rochelle Stoverink





