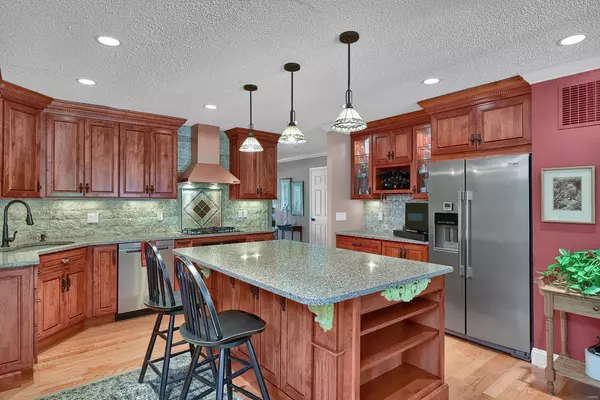$305,000
$299,900
1.7%For more information regarding the value of a property, please contact us for a free consultation.
1617 Sunnyridge RD Ellisville, MO 63011
3 Beds
2 Baths
1,815 SqFt
Key Details
Sold Price $305,000
Property Type Single Family Home
Sub Type Residential
Listing Status Sold
Purchase Type For Sale
Square Footage 1,815 sqft
Price per Sqft $168
Subdivision Sunnyridge One
MLS Listing ID 19039057
Sold Date 07/19/19
Style Ranch
Bedrooms 3
Full Baths 2
Construction Status 43
Year Built 1976
Building Age 43
Lot Size 10,324 Sqft
Acres 0.237
Lot Dimensions 69x132
Property Description
This stunning home will make you want to spend as much time outside as you do on the inside and is ready for the most meticulous of buyers. Beautiful flowers and gardens greet you from the minute you pull up and surround the home. Attention to detail on every aspect of the updates and renovations have been made to this stunning Ranch. Walk into to gleaming hardwoods with ample natural light and formal living room. Updated Kitchen with custom cabinets, crown moldings, quartz countertops, stone backsplash, gas cooktop, & copper range hood. Kitchen opens to your breakfast room and family room that boasts gas fireplace w/stone and skylights. Spacious Master bedroom w/ large walk-in closet and completely renovated Luxury Master bath with Updated Vanity w/ granite tops and oil rub bronze fixtures. Two large bedrooms, fully updated hall bath and main floor laundry finish off the first floor. The backyard is an oasis with a large covered porch, stone fireplace and gardens backing to privacy
Location
State MO
County St Louis
Area Lafayette
Rooms
Basement Full, Concrete, Sump Pump, Unfinished
Interior
Interior Features Carpets, Window Treatments, Walk-in Closet(s)
Heating Forced Air
Cooling Electric
Fireplaces Number 2
Fireplaces Type Full Masonry, Gas
Fireplace Y
Appliance Dishwasher, Disposal, Gas Cooktop, Microwave, Range Hood
Exterior
Parking Features true
Garage Spaces 2.0
Amenities Available Underground Utilities
Private Pool false
Building
Lot Description Backs to Open Grnd, Backs to Trees/Woods, Cul-De-Sac, Fencing, Level Lot, Sidewalks, Streetlights, Wooded
Story 1
Sewer Public Sewer
Water Public
Architectural Style Traditional
Level or Stories One
Structure Type Brick,Vinyl Siding
Construction Status 43
Schools
Elementary Schools Ellisville Elem.
Middle Schools Crestview Middle
High Schools Lafayette Sr. High
School District Rockwood R-Vi
Others
Ownership Private
Acceptable Financing Cash Only, Conventional, FHA, RRM/ARM, VA
Listing Terms Cash Only, Conventional, FHA, RRM/ARM, VA
Special Listing Condition None
Read Less
Want to know what your home might be worth? Contact us for a FREE valuation!

Our team is ready to help you sell your home for the highest possible price ASAP
Bought with Kevin Grist






