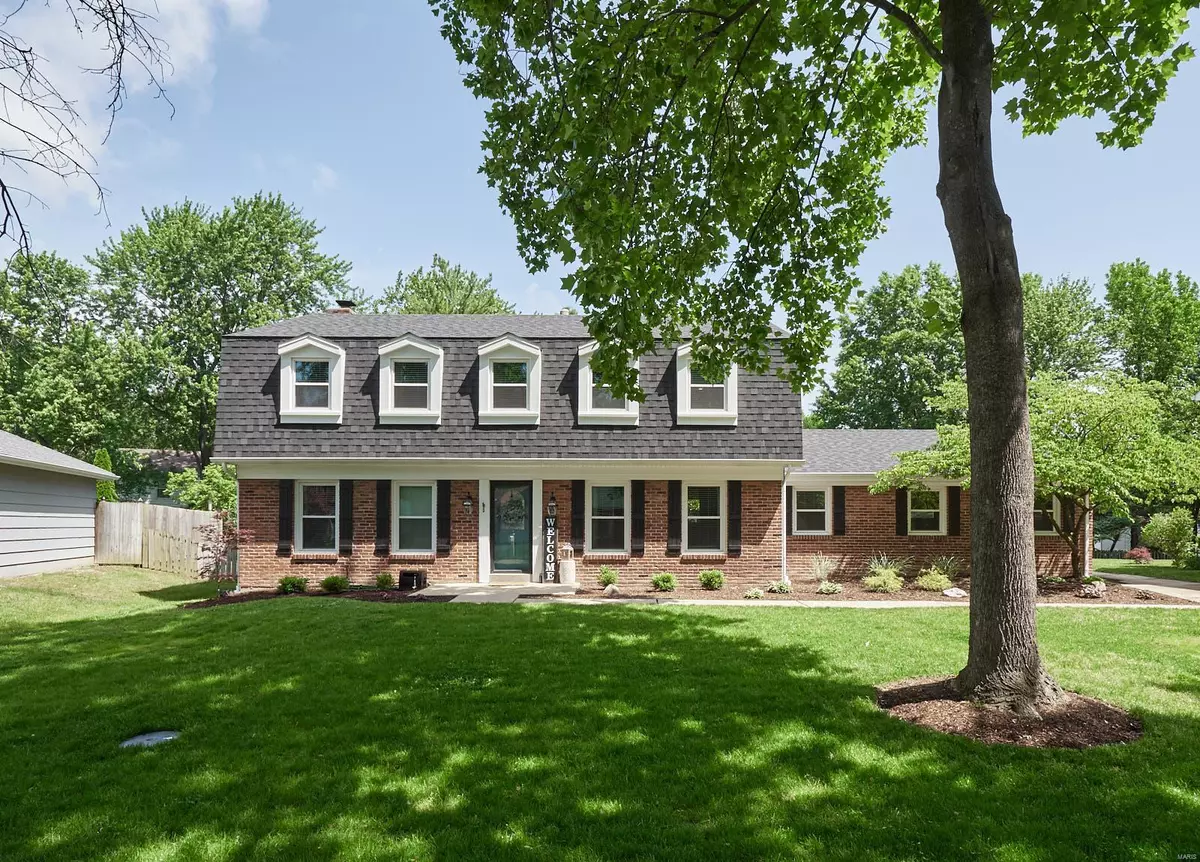$385,000
$374,900
2.7%For more information regarding the value of a property, please contact us for a free consultation.
15765 Carriage Hill DR Chesterfield, MO 63017
4 Beds
4 Baths
3,331 SqFt
Key Details
Sold Price $385,000
Property Type Single Family Home
Sub Type Residential
Listing Status Sold
Purchase Type For Sale
Square Footage 3,331 sqft
Price per Sqft $115
Subdivision Round Hill
MLS Listing ID 19039242
Sold Date 07/18/19
Style Other
Bedrooms 4
Full Baths 2
Half Baths 2
Construction Status 43
HOA Fees $10/ann
Year Built 1976
Building Age 43
Lot Size 10,585 Sqft
Acres 0.243
Property Description
Exceptionally updated & sitting pretty on beautiful level lot-looks like Chip & Joanna Gaines have been here! No room has been left untouched… flooring, lighting, paint is all fresh & ready for new family. Dynamite curb appeal-you’ll love the new landscaping, cape cod style windows, newer roof & brick & vinyl exterior. Spacious entry showcases stairway w/metal spindles & leads to large front room-ideal for home office. Open family room/kitchen area is perfect for family living. Updated kitchen shines with beautiful cabinetry, granite, tile backsplash, SS appliances, pantry, breakfast bar & cozy window seat. Charming vintage door leads to huge mudroom w/cubbies & main floor laundry! Finished lower level offers rec room, sleeping area/office/fitness room & ½ bath. Rear entry garage, aggregate patio w/fire pit and storage shed add to the appeal. Located on a delightful cul de sac street near award winning Rockwood Schools, shopping, & highway access!
Location
State MO
County St Louis
Area Marquette
Rooms
Basement Bathroom in LL, Full, Concrete, Rec/Family Area, Sump Pump
Interior
Interior Features Bookcases, Center Hall Plan, Walk-in Closet(s)
Heating Forced Air
Cooling Ceiling Fan(s), Electric
Fireplaces Number 1
Fireplaces Type Gas Starter, Woodburning Fireplce
Fireplace Y
Appliance Dishwasher, Disposal, Microwave, Electric Oven
Exterior
Parking Features true
Garage Spaces 2.0
Private Pool false
Building
Lot Description Level Lot, Partial Fencing, Streetlights, Wood Fence
Story 2
Sewer Public Sewer
Water Public
Architectural Style Traditional
Level or Stories Two
Structure Type Brick Veneer,Vinyl Siding
Construction Status 43
Schools
Elementary Schools Kehrs Mill Elem.
Middle Schools Crestview Middle
High Schools Marquette Sr. High
School District Rockwood R-Vi
Others
Ownership Private
Acceptable Financing Cash Only, Conventional, RRM/ARM
Listing Terms Cash Only, Conventional, RRM/ARM
Special Listing Condition None
Read Less
Want to know what your home might be worth? Contact us for a FREE valuation!

Our team is ready to help you sell your home for the highest possible price ASAP
Bought with Carolan Fitzgerald






