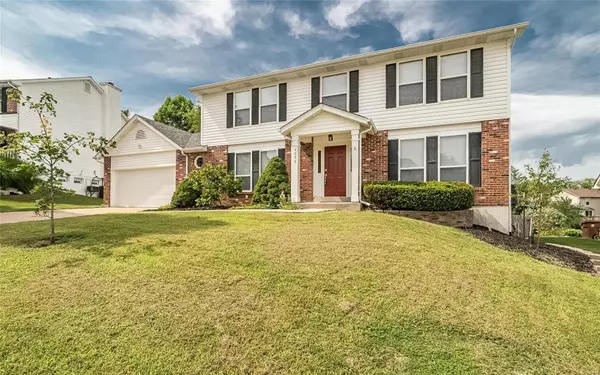$285,000
$287,000
0.7%For more information regarding the value of a property, please contact us for a free consultation.
5090 Mount Ellen CT St Peters, MO 63304
4 Beds
3 Baths
2,258 SqFt
Key Details
Sold Price $285,000
Property Type Single Family Home
Sub Type Residential
Listing Status Sold
Purchase Type For Sale
Square Footage 2,258 sqft
Price per Sqft $126
Subdivision Highlands #2
MLS Listing ID 19062309
Sold Date 12/03/19
Style Other
Bedrooms 4
Full Baths 2
Half Baths 1
Construction Status 26
HOA Fees $10/ann
Year Built 1993
Building Age 26
Lot Size 10,890 Sqft
Acres 0.25
Property Description
Updated 4-bedroom 2.5 bath 2 story home in “The Highlands”
Set on a level ¼ acre fenced lot on a quiet cul-de-sac
Drive your golf cart to Whitmoor Country Club
2258 Sq-Ft of living area
4 large bedrooms
2.5 baths
Solid wood interior doors throughout
Master Suite has large walk-in closet & bath with ceramic flooring, double granite top vanity & whirlpool tub
Family room has woodburning fire place and built-in book cases
Lovely large quiet level fenced back yard with a patio off the kitchen
Updated large eat-in kitchen has new 9” deep stainless double sink, goose neck faucet, dishwasher & disposal-2019
First floor laundry/mudroom
Oversized 2 car garage (19’x24’) with automatic opener (space for golf cart & bicycles)
New Carpet, Ceramic Tile & Vinyl flooring throughout 2019
Ceiling fans in bedrooms
New architectural shingle roof, vinyl siding, gutters/downspouts, garage door & fencing installed in 2016
New furnace in 2017 and A/C in 2012
Location
State MO
County St Charles
Area Francis Howell
Rooms
Basement Full, Unfinished
Interior
Interior Features Bookcases, Carpets, Window Treatments, Walk-in Closet(s), Some Wood Floors
Heating Forced Air
Cooling Ceiling Fan(s), Electric
Fireplaces Number 1
Fireplaces Type Woodburning Fireplce
Fireplace Y
Appliance Dishwasher, Disposal, Microwave, Electric Oven, Refrigerator
Exterior
Parking Features true
Garage Spaces 2.0
Private Pool false
Building
Lot Description Cul-De-Sac, Fencing, Level Lot
Story 2
Sewer Public Sewer
Water Public
Architectural Style Traditional
Level or Stories Two
Structure Type Brick Veneer,Vinyl Siding
Construction Status 26
Schools
Elementary Schools Independence Elem.
Middle Schools Bryan Middle
High Schools Francis Howell High
School District Francis Howell R-Iii
Others
Ownership Private
Acceptable Financing Cash Only, Conventional, FHA, VA
Listing Terms Cash Only, Conventional, FHA, VA
Special Listing Condition None
Read Less
Want to know what your home might be worth? Contact us for a FREE valuation!

Our team is ready to help you sell your home for the highest possible price ASAP
Bought with Charles Dow






