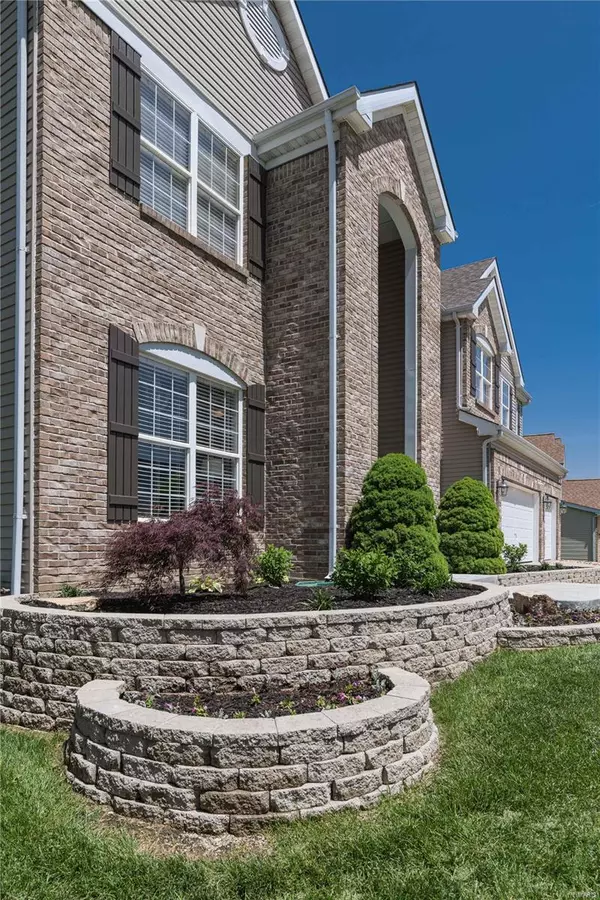$480,000
$480,000
For more information regarding the value of a property, please contact us for a free consultation.
507 Garrick PL Dardenne Prairie, MO 63368
5 Beds
4 Baths
6,000 SqFt
Key Details
Sold Price $480,000
Property Type Single Family Home
Sub Type Residential
Listing Status Sold
Purchase Type For Sale
Square Footage 6,000 sqft
Price per Sqft $80
Subdivision Vlgs At Bainbridge Lakeshire
MLS Listing ID 19037122
Sold Date 06/28/19
Style Other
Bedrooms 5
Full Baths 3
Half Baths 1
Construction Status 16
HOA Fees $54/ann
Year Built 2003
Building Age 16
Lot Size 0.320 Acres
Acres 0.32
Lot Dimensions 86 x 173 x 125
Property Description
Gorgeous updated home in fantastic neighborhood w/community pool & walking trails! This Immaculate exceptional 2 story 3 car garage cul-de-sac home w/nearly 6,000 sq. ft. has multiple entertaining spaces, plus 9-ft ceilings on 1st floor & LL. Gleaming hardwood flooring throughout main level. Expansive Kitchen boasts Quartz Counters, 42” custom painted cabinetry, SS appliances, butler’s pantry, planning desk, spacious walk-in pantry & Sunny Breakfast Room. FR has floor-to-ceiling stacked stone gas F.P. Stately owner’s suite w/large walk-in closet/dressing room, tiled bath w/double bowl vanity, jetted tub & linen closet. 3 additional generous-sized bedrooms w/walk-in closets. Private home office on main level. Finished LL w/Rec Room, Custom Wet Bar, 5th bedroom/bonus room. 2 decks overlooking lake & 2 fountains on 1/3 acre home site. Fish in your backyard w/fully stocked lake & enjoy strolls along the serpentine trail. Walk to elementary school. Seller’s warranty incl.-see feature sheet.
Location
State MO
County St Charles
Area Wentzville-Liberty
Rooms
Basement Concrete, Bathroom in LL, Full, Partially Finished, Rec/Family Area, Sump Pump, Walk-Out Access
Interior
Interior Features High Ceilings, Coffered Ceiling(s), Carpets, Special Millwork, Window Treatments, Walk-in Closet(s), Wet Bar, Some Wood Floors
Heating Dual, Forced Air, Zoned
Cooling Electric, Dual, Zoned
Fireplaces Number 1
Fireplaces Type Gas
Fireplace Y
Appliance Dishwasher, Disposal, Microwave, Range, Stainless Steel Appliance(s)
Exterior
Parking Features true
Garage Spaces 3.0
Amenities Available Pool
Private Pool false
Building
Lot Description Corner Lot, Cul-De-Sac, Pond/Lake, Sidewalks, Streetlights, Waterfront
Story 2
Builder Name Taylor Morley -New Castle floor Plan
Sewer Public Sewer
Water Public
Architectural Style Traditional
Level or Stories Two
Structure Type Brick Veneer,Vinyl Siding
Construction Status 16
Schools
Elementary Schools Prairie View Elem.
Middle Schools Frontier Middle
High Schools Liberty
School District Wentzville R-Iv
Others
Ownership Private
Acceptable Financing Cash Only, Conventional, FHA, VA
Listing Terms Cash Only, Conventional, FHA, VA
Special Listing Condition None
Read Less
Want to know what your home might be worth? Contact us for a FREE valuation!

Our team is ready to help you sell your home for the highest possible price ASAP
Bought with Ryan Farber






