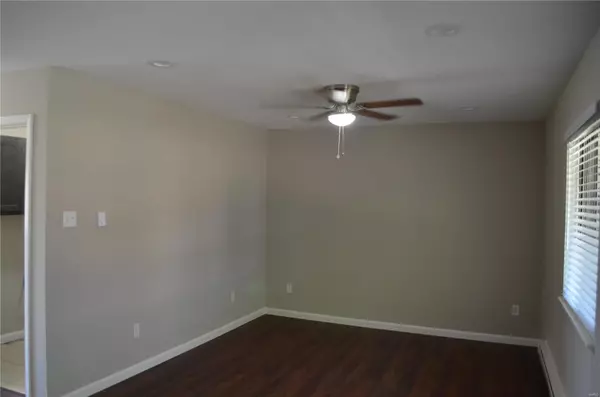$52,500
$59,900
12.4%For more information regarding the value of a property, please contact us for a free consultation.
7442 Sieloff DR Hazelwood, MO 63042
3 Beds
2 Baths
1,260 SqFt
Key Details
Sold Price $52,500
Property Type Condo
Sub Type Condo/Coop/Villa
Listing Status Sold
Purchase Type For Sale
Square Footage 1,260 sqft
Price per Sqft $41
Subdivision Hazelcrest Iii Condo
MLS Listing ID 19059338
Sold Date 10/03/19
Style Townhouse
Bedrooms 3
Full Baths 1
Half Baths 1
Construction Status 53
HOA Fees $216/mo
Year Built 1966
Building Age 53
Lot Size 4,269 Sqft
Acres 0.098
Lot Dimensions Irregular
Property Description
Sharply renovated condo in convenient Hazelwood location is bright and airy with a super functional floorplan and has features buyers are looking for in 2019!! Nice sized great room with wood-look laminate flooring, all new trim and base molding and ample canned lighting leads to amazing eat-in kitchen with new shaker style cabinets, new countertops and SS appliances (never been used). 3 good sized bedrooms upstairs with BIG master bedroom with his and her closets. All bedrooms have new carpet and ceiling fans. Full bath upstairs has double vanities, ceramic tile flooring and custom ceramic tile shower surround with mosaic tile accents. Additional upgrades include: main floor laundry with half bath, relaxing patio with privacy fence and much more! Come see this great property today before it's SOLD!!
Location
State MO
County St Louis
Area Mccluer North
Rooms
Basement None
Interior
Interior Features Carpets, Some Wood Floors
Heating Baseboard
Cooling Window Unit(s), Ceiling Fan(s)
Fireplaces Type None
Fireplace Y
Appliance Dishwasher, Disposal, Microwave, Electric Oven, Refrigerator
Exterior
Parking Features false
Amenities Available Clubhouse, In Ground Pool
Private Pool false
Building
Lot Description Sidewalks
Sewer Public Sewer
Water Public
Architectural Style Traditional
Level or Stories Multi/Split
Structure Type Aluminum Siding,Brk/Stn Veneer Frnt
Construction Status 53
Schools
Elementary Schools Combs Elem.
Middle Schools Cross Keys Middle
High Schools Mccluer North High
School District Ferguson-Florissant R-Ii
Others
HOA Fee Include Sewer,Trash,Water
Ownership Private
Acceptable Financing Cash Only, Conventional
Listing Terms Cash Only, Conventional
Special Listing Condition Rehabbed, None
Read Less
Want to know what your home might be worth? Contact us for a FREE valuation!

Our team is ready to help you sell your home for the highest possible price ASAP
Bought with Kristie Weber






