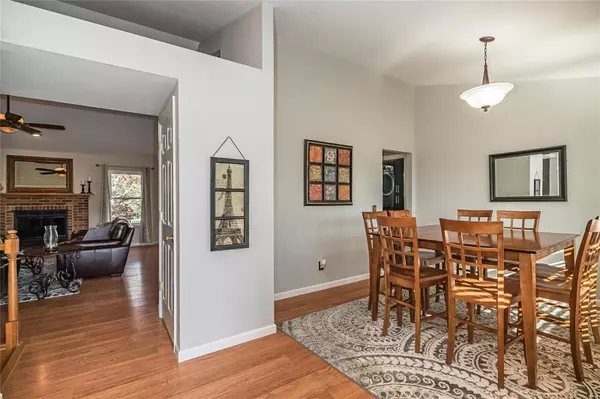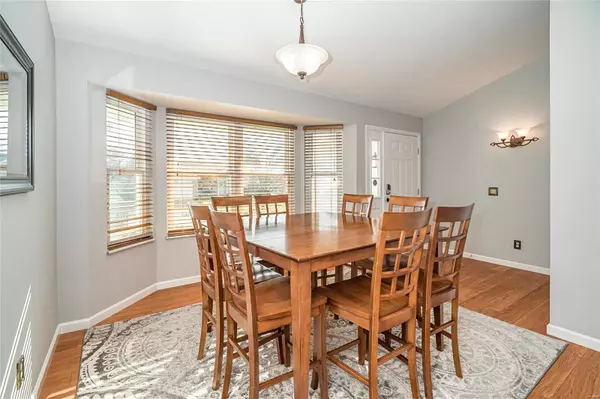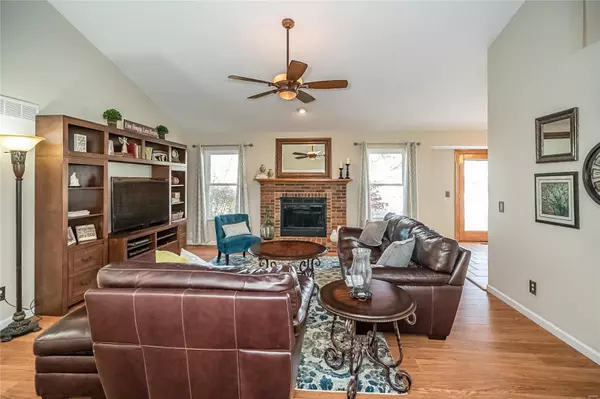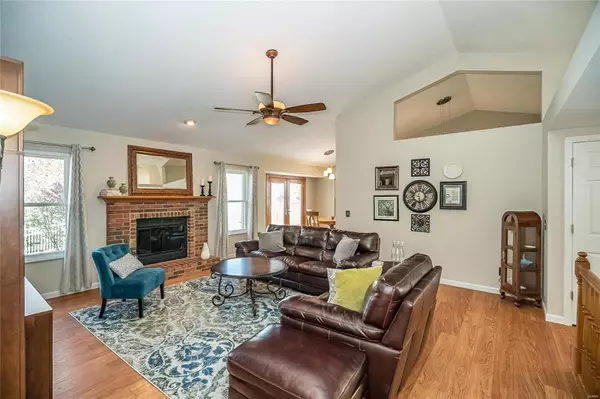$295,000
$295,000
For more information regarding the value of a property, please contact us for a free consultation.
8 Lautrec CT Dardenne Prairie, MO 63368
3 Beds
3 Baths
2,657 SqFt
Key Details
Sold Price $295,000
Property Type Single Family Home
Sub Type Residential
Listing Status Sold
Purchase Type For Sale
Square Footage 2,657 sqft
Price per Sqft $111
Subdivision Canvas Cove
MLS Listing ID 19058384
Sold Date 12/27/19
Style Ranch
Bedrooms 3
Full Baths 3
Construction Status 25
HOA Fees $10/ann
Year Built 1994
Building Age 25
Lot Size 0.260 Acres
Acres 0.26
Lot Dimensions 122x95x101x42x57
Property Description
Boasting all of today's desired upgrades, this stunning ranch is sure to impress! Beautiful wood floors welcome you to the inviting foyer, opening to the dining room, perfect for entertaining! Soaring vaulted ceilings & cozy fireplace perfectly compliment the open great room, which flows into the upgraded kitchen. Impressive 42" shaker cabinetry, sprawling granite counters, tile backsplash w/stylish accents, stainless steel appliances & updated light fixtures are just a few features in the remodeled kitchen. The expansive master bedroom offers a luxurious retreat w/an updated ensuite featuring a double sink vanity, corner soaking tub, glass surround shower & walk-in closet w/custom organizers. 2 guest bedrooms also feature closet organizers. With a wet bar, large rec room, full bath & 2 flex rooms, the lower level has it all! The fenced backyard is an entertainer's dream w/a large patio. Oversized 2 car garage, main floor laundry w/built-ins & folding area - this home is a must see!
Location
State MO
County St Charles
Area Fort Zumwalt West
Rooms
Basement Concrete, Bathroom in LL, Full, Partially Finished, Concrete, Rec/Family Area, Sump Pump
Interior
Interior Features Bookcases, Cathedral Ceiling(s), Open Floorplan, Carpets, Window Treatments, Vaulted Ceiling, Walk-in Closet(s), Wet Bar
Heating Forced Air, Humidifier
Cooling Ceiling Fan(s), Electric
Fireplaces Number 1
Fireplaces Type Woodburning Fireplce
Fireplace Y
Appliance Central Vacuum, Dishwasher, Disposal, Energy Star Applianc, Microwave, Gas Oven, Stainless Steel Appliance(s)
Exterior
Parking Features true
Garage Spaces 2.0
Private Pool false
Building
Lot Description Cul-De-Sac, Fencing, Level Lot, Streetlights, Wood Fence
Story 1
Sewer Public Sewer
Water Public
Architectural Style Traditional
Level or Stories One
Structure Type Brk/Stn Veneer Frnt,Vinyl Siding
Construction Status 25
Schools
Elementary Schools Ostmann Elem.
Middle Schools Ft. Zumwalt West Middle
High Schools Ft. Zumwalt West High
School District Ft. Zumwalt R-Ii
Others
Ownership Private
Acceptable Financing Cash Only, Conventional, FHA, VA
Listing Terms Cash Only, Conventional, FHA, VA
Special Listing Condition None
Read Less
Want to know what your home might be worth? Contact us for a FREE valuation!

Our team is ready to help you sell your home for the highest possible price ASAP
Bought with Michael Fisher






