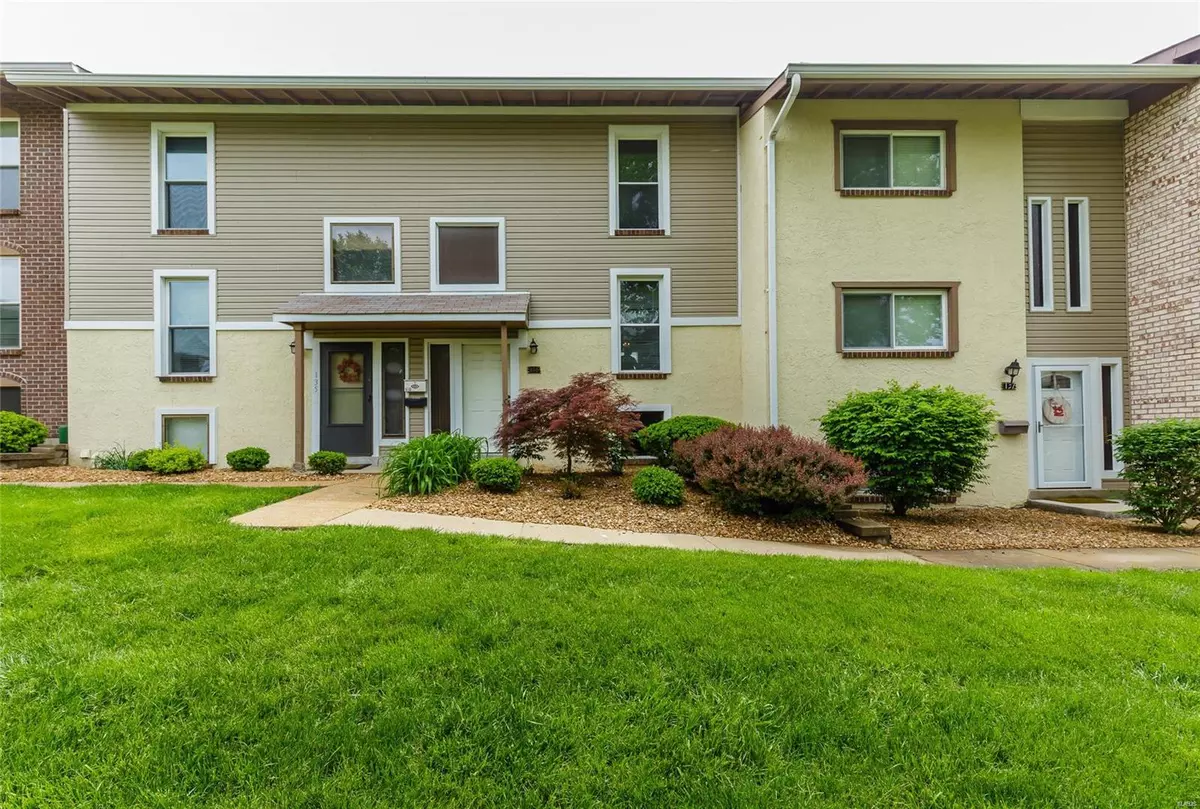$130,000
$128,000
1.6%For more information regarding the value of a property, please contact us for a free consultation.
136 Carmel Woods DR Ellisville, MO 63021
2 Beds
2 Baths
1,442 SqFt
Key Details
Sold Price $130,000
Property Type Condo
Sub Type Condo/Coop/Villa
Listing Status Sold
Purchase Type For Sale
Square Footage 1,442 sqft
Price per Sqft $90
Subdivision Kiefer Creek Condo
MLS Listing ID 19032365
Sold Date 06/12/19
Style Townhouse
Bedrooms 2
Full Baths 1
Half Baths 1
Construction Status 48
HOA Fees $193/mo
Year Built 1971
Building Age 48
Lot Size 3,920 Sqft
Acres 0.09
Property Description
TIRED OF PAYING RENT? You can own this updated 2 bedroom, 1.5 bath, Townhome in Rockwood schools (Ellisville Elementary, Crestview Middle, Marquette Senior) for the price of rent. Updated Kitchen with Newer Stainless Steel Appliances, Updated Laminate flooring. Newer Bath fixtures. Newer carpeting. Fresh paint. Great location next to Bluebird Park with all their amenities including Aquatic center, Walking Paths and Trails, Dog Park, Several Picnic areas and Tennis Courts. Your condo fees include a club house, water, trash, snow removal, and lawn care. There is a finished lower level with a walk out to a small courtyard with privacy fencing with room for a table and grill to enjoy those summer evenings. Extremely clean and Move In ready. Close to Restaurants, Shopping, and Grocery stores. Laundry and storage area in the lower level is nice sized and as a bonus washer and dryer stay. This is a MUST SEE!
Location
State MO
County St Louis
Area Marquette
Rooms
Basement Concrete, Full, Partially Finished, Concrete, Rec/Family Area, Walk-Out Access
Interior
Interior Features Open Floorplan, Window Treatments
Heating Forced Air
Cooling Electric
Fireplaces Type None
Fireplace Y
Appliance Dishwasher, Disposal, Dryer, Microwave, Electric Oven, Refrigerator, Washer
Exterior
Parking Features false
Amenities Available Clubhouse, High Speed Conn., Security Lighting
Private Pool false
Building
Story 2
Sewer Public Sewer
Water Public
Architectural Style Traditional
Level or Stories Two
Structure Type Stucco
Construction Status 48
Schools
Elementary Schools Ellisville Elem.
Middle Schools Crestview Middle
High Schools Marquette Sr. High
School District Rockwood R-Vi
Others
HOA Fee Include Clubhouse,Some Insurance,Maintenance Grounds,Snow Removal,Trash,Water
Ownership Private
Acceptable Financing Cash Only, Conventional
Listing Terms Cash Only, Conventional
Special Listing Condition None
Read Less
Want to know what your home might be worth? Contact us for a FREE valuation!

Our team is ready to help you sell your home for the highest possible price ASAP
Bought with Susan Wirth






