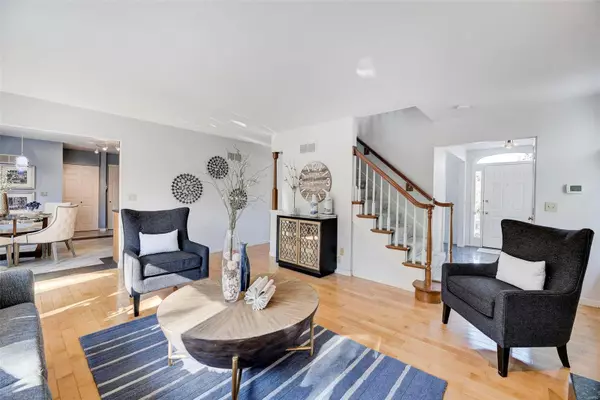$415,000
$435,000
4.6%For more information regarding the value of a property, please contact us for a free consultation.
11928 Bedford DR St Louis, MO 63131
4 Beds
4 Baths
2,384 SqFt
Key Details
Sold Price $415,000
Property Type Single Family Home
Sub Type Residential
Listing Status Sold
Purchase Type For Sale
Square Footage 2,384 sqft
Price per Sqft $174
Subdivision Crystal Spring Lake Park
MLS Listing ID 19057834
Sold Date 01/03/20
Style Other
Bedrooms 4
Full Baths 3
Half Baths 1
Construction Status 28
Year Built 1992
Building Age 28
Lot Size 4,792 Sqft
Acres 0.11
Lot Dimensions 50 x 100
Property Description
Spacious Crystal Lake Park two-story gem in the Ladue School District loaded with upgrades with approximately 2,384 SF of living space including a finished lower level, complete with the Home Protection Plan. You will enjoy the granite kitchen, wood floors, 23' x 12' wood deck and gorgeous back yard with extensive plantings and landscape lighting. Updates include a remodeled half bath, some interior paint, and lower level playroom floor--2019, gas fireplace--2018, architectural roof--2012 and high-efficiency Lennox HVAC--2010 and 200 amp electric panel. Other amenities include a hot tub off master bathroom on the upper level, a security system, attic fan, covered patio, washer dryer hookup in the kitchen area, drywalled garage, and gas grill. Notice the rec room playroom, and bathroom with shower in the finished basement. Walk to the neighborhood park and convenient to highways, hospitals, shopping, and restaurants, Size, condition, and value--welcome home!
Location
State MO
County St Louis
Area Ladue
Rooms
Basement Bathroom in LL, Partially Finished, Concrete, Rec/Family Area, Sump Pump
Interior
Interior Features Open Floorplan, Carpets, Window Treatments, Walk-in Closet(s), Some Wood Floors
Heating Forced Air
Cooling Attic Fan, Ceiling Fan(s), Electric
Fireplaces Number 1
Fireplaces Type Gas
Fireplace Y
Appliance Grill, Dishwasher, Disposal, Electric Cooktop, Microwave, Electric Oven
Exterior
Parking Features true
Garage Spaces 2.0
Amenities Available Spa/Hot Tub
Private Pool false
Building
Lot Description Backs to Trees/Woods, Level Lot, Wooded
Story 2
Sewer Public Sewer
Water Public
Architectural Style Traditional
Level or Stories Two
Structure Type Brick Veneer,Vinyl Siding
Construction Status 28
Schools
Elementary Schools Conway Elem.
Middle Schools Ladue Middle
High Schools Ladue Horton Watkins High
School District Ladue
Others
Ownership Private
Acceptable Financing Cash Only
Listing Terms Cash Only
Special Listing Condition Owner Occupied, None
Read Less
Want to know what your home might be worth? Contact us for a FREE valuation!

Our team is ready to help you sell your home for the highest possible price ASAP
Bought with Trevor Olwig






