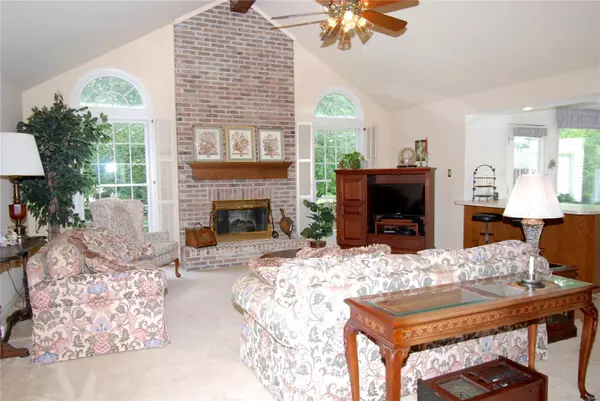$310,000
$335,000
7.5%For more information regarding the value of a property, please contact us for a free consultation.
317 Bradford Estates CT Ellisville, MO 63011
3 Beds
3 Baths
2,403 SqFt
Key Details
Sold Price $310,000
Property Type Single Family Home
Sub Type Residential
Listing Status Sold
Purchase Type For Sale
Square Footage 2,403 sqft
Price per Sqft $129
Subdivision Bradford Estates
MLS Listing ID 19031649
Sold Date 07/16/19
Style Ranch
Bedrooms 3
Full Baths 2
Half Baths 1
Construction Status 31
Year Built 1988
Building Age 31
Lot Size 0.260 Acres
Acres 0.26
Lot Dimensions 104x110
Property Description
Looking for a larger ranch home to call your own? Then bring your design palette to this 2400 sq ft home offering gorgeous curb appeal, a fantastic floor plan & make it your own. The welcoming front porch opens to a spacious foyer w/french doors on the left opening to the living rm/study providing privacy & on your right, the open dining rm offers 2 unique built-ins w/french doors. The great rm affords soaring vaulted ceilings, wood-burning fireplace w/raised brick hearth ascending to the ceiling & flanked w/arched windows. The kitchen is vast w/center island, planning desk, walk-in pantry & access to the laundry rm. The breakfast rm includes a lg. bay, breakfast bar & access to the private, partially fenced backyard for enjoying peaceful sunsets. The master ste is vaulted w/a huge walk-in & en-suite w/dbl sinks, jetted tub w/lg. picture window & shower. The 2 add’l bedrooms are good size & painted in soft hues. The basement is unfinished yet offers lots of light & full bath rough-in.
Location
State MO
County St Louis
Area Marquette
Rooms
Basement Full, Concrete, Bath/Stubbed, Sump Pump, Unfinished
Interior
Interior Features Carpets, Window Treatments, Vaulted Ceiling, Walk-in Closet(s), Some Wood Floors
Heating Forced Air
Cooling Electric
Fireplaces Number 1
Fireplaces Type Full Masonry, Gas
Fireplace Y
Appliance Dishwasher, Disposal, Dryer, Electric Cooktop, Microwave, Electric Oven, Refrigerator, Washer
Exterior
Parking Features true
Garage Spaces 2.0
Amenities Available Underground Utilities
Private Pool false
Building
Lot Description Cul-De-Sac, Level Lot, Partial Fencing, Sidewalks, Streetlights, Wood Fence
Story 1
Sewer Public Sewer
Water Public
Architectural Style Traditional
Level or Stories One
Structure Type Brk/Stn Veneer Frnt,Vinyl Siding
Construction Status 31
Schools
Elementary Schools Westridge Elem.
Middle Schools Crestview Middle
High Schools Marquette Sr. High
School District Rockwood R-Vi
Others
Ownership Private
Acceptable Financing Cash Only, Conventional, FHA, RRM/ARM, VA
Listing Terms Cash Only, Conventional, FHA, RRM/ARM, VA
Special Listing Condition None
Read Less
Want to know what your home might be worth? Contact us for a FREE valuation!

Our team is ready to help you sell your home for the highest possible price ASAP
Bought with Susan Voigtmann






