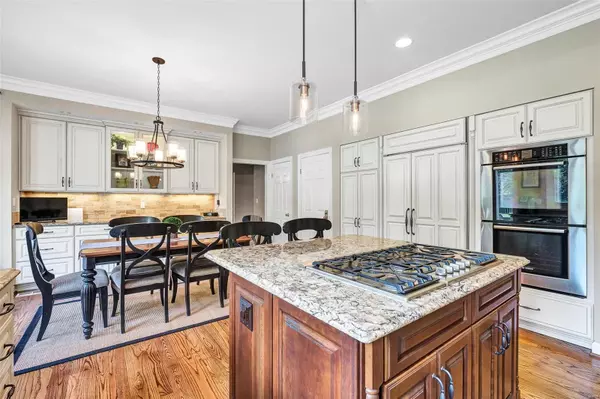$931,000
$950,000
2.0%For more information regarding the value of a property, please contact us for a free consultation.
1134 Corrington CT Town And Country, MO 63017
5 Beds
5 Baths
4,486 SqFt
Key Details
Sold Price $931,000
Property Type Single Family Home
Sub Type Residential
Listing Status Sold
Purchase Type For Sale
Square Footage 4,486 sqft
Price per Sqft $207
Subdivision Samuel Hibler Estate Sub&Templeton Pl
MLS Listing ID 19031611
Sold Date 10/07/19
Style Other
Bedrooms 5
Full Baths 3
Half Baths 2
Construction Status 39
HOA Fees $25/ann
Year Built 1980
Building Age 39
Lot Size 1.000 Acres
Acres 1.0
Lot Dimensions 212 x237
Property Description
You will fall in love with this stately 4 sided brick home the moment you drive up. Flat 1 acre lot w/ mature trees creates your own private oasis. Remodeled kitchen boasts 42 inch cabinets, island w/5 burner Bosch gas cook top, Bosch double ovens, 2 pantries, butler's pantry, sub zero refrigerator, & bay window. Main floor mud/laundry room has built-ins, 1/2 bath, storage closet, & door to the pool. Family room has a gas fire place, built in book cases, & wet bar. Master bedroom has 9 foot ceilings, Carrara marble fireplace, detailed mill work, walk-in closet, & renovated master bathroom (2019). There are 3 additional bedrooms w/ 2 more full baths & optional 5th bedroom/playroom. Other features: over sized 3 car garage, newer Marvin windows, newer roof, refinished hardwood floors, newer carpet, circle drive w/ huge parking pad, salt water pool, in-ground sprinkler system, central vac., detailed mill work throughout, & upper level concrete sub floors. Neighborhood backs to Queeny Park.
Location
State MO
County St Louis
Area Parkway West
Rooms
Basement Concrete, Block, Full, Concrete
Interior
Interior Features Bookcases, Center Hall Plan, High Ceilings, Open Floorplan, Special Millwork, Walk-in Closet(s), Wet Bar, Some Wood Floors
Heating Dual, Forced Air, Zoned
Cooling Attic Fan, Electric, Zoned
Fireplaces Number 2
Fireplaces Type Gas
Fireplace Y
Appliance Central Vacuum, Dishwasher, Disposal, Double Oven, Cooktop, Gas Cooktop, Microwave, Refrigerator
Exterior
Parking Features true
Garage Spaces 3.0
Amenities Available Underground Utilities
Private Pool false
Building
Lot Description Fencing, Level Lot, Park Adjacent, Sidewalks, Streetlights
Story 2
Builder Name Johnson
Sewer Public Sewer
Water Public
Architectural Style Traditional
Level or Stories Two
Structure Type Brick Veneer,Vinyl Siding
Construction Status 39
Schools
Elementary Schools Mason Ridge Elem.
Middle Schools West Middle
High Schools Parkway West High
School District Parkway C-2
Others
Ownership Private
Acceptable Financing Cash Only, Conventional
Listing Terms Cash Only, Conventional
Special Listing Condition Owner Occupied, Renovated, Sunken Living Room, None
Read Less
Want to know what your home might be worth? Contact us for a FREE valuation!

Our team is ready to help you sell your home for the highest possible price ASAP
Bought with Cassie Kramer






