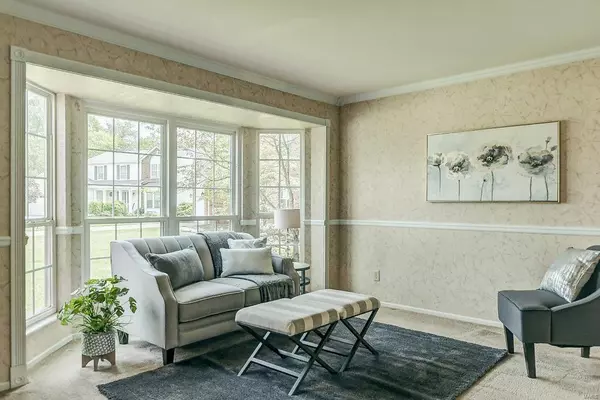$310,000
$299,900
3.4%For more information regarding the value of a property, please contact us for a free consultation.
7244 Van Gogh DR Dardenne Prairie, MO 63368
4 Beds
3 Baths
2,350 SqFt
Key Details
Sold Price $310,000
Property Type Single Family Home
Sub Type Residential
Listing Status Sold
Purchase Type For Sale
Square Footage 2,350 sqft
Price per Sqft $131
Subdivision Canvas Cove #2
MLS Listing ID 19028749
Sold Date 07/08/19
Style Other
Bedrooms 4
Full Baths 2
Half Baths 1
Construction Status 26
HOA Fees $8/ann
Year Built 1993
Building Age 26
Lot Size 0.310 Acres
Acres 0.31
Lot Dimensions 13,504
Property Description
This classic 2-story home occupies the lovliest lot in the subdivision. Full fenced yard nestles up to common ground, providing privacy as you enjoy morning coffee on the back deck or in the glassed-in sunroom. Living room with bay & separate dining room leads into the kitchen, which spans breakfast room & great room with fireplace, making family time or entertaining so comfortable. Main floor laundry/mud room leads into 3-car garage. Hardwood floors in kitchen & family room, stainless steel appliances, crown molding, plus retractable awning over the deck for those super sunny days. Spacious master bedroom suite with full bath has vaulted ceiling & custom walk-in closet. Three additional bedrooms & full hall bath complete the upper level. Huge double-door walkout lower level is ready for your design. Large storage room under the sunroom can accommodate all of your garden equipment, including mowers, snow blowers and weed wackers. Home warranty included. First Peek 5/18.
Location
State MO
County St Charles
Area Fort Zumwalt West
Rooms
Basement Concrete, Full, Sump Pump, Unfinished, Walk-Out Access
Interior
Interior Features Bookcases, Carpets, Special Millwork, Vaulted Ceiling, Walk-in Closet(s), Some Wood Floors
Heating Forced Air
Cooling Electric
Fireplaces Number 1
Fireplaces Type Gas
Fireplace Y
Appliance Dishwasher, Disposal, Microwave, Range, Range Hood, Electric Oven, Refrigerator
Exterior
Parking Features true
Garage Spaces 3.0
Private Pool false
Building
Lot Description Backs to Comm. Grnd, Cul-De-Sac, Level Lot, Sidewalks, Wood Fence
Story 2
Sewer Public Sewer
Water Public
Architectural Style Traditional
Level or Stories Two
Structure Type Brk/Stn Veneer Frnt,Vinyl Siding
Construction Status 26
Schools
Elementary Schools Ostmann Elem.
Middle Schools Ft. Zumwalt West Middle
High Schools Ft. Zumwalt West High
School District Ft. Zumwalt R-Ii
Others
Ownership Private
Acceptable Financing Cash Only, Conventional, FHA, VA
Listing Terms Cash Only, Conventional, FHA, VA
Special Listing Condition None
Read Less
Want to know what your home might be worth? Contact us for a FREE valuation!

Our team is ready to help you sell your home for the highest possible price ASAP
Bought with Daniel Maupin






