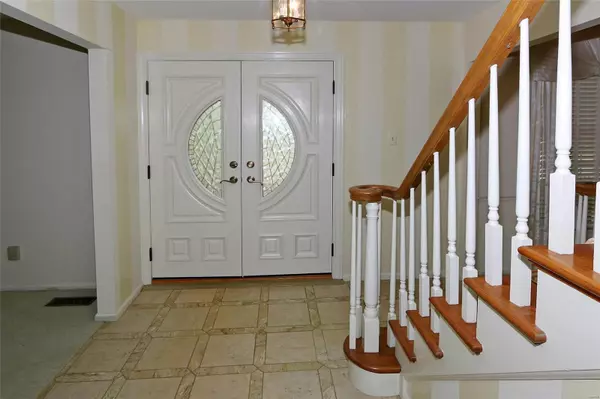$275,000
$290,000
5.2%For more information regarding the value of a property, please contact us for a free consultation.
1811 Cayman CT Chesterfield, MO 63017
4 Beds
4 Baths
2,639 SqFt
Key Details
Sold Price $275,000
Property Type Single Family Home
Sub Type Residential
Listing Status Sold
Purchase Type For Sale
Square Footage 2,639 sqft
Price per Sqft $104
Subdivision Highcroft Estates 2
MLS Listing ID 19033488
Sold Date 07/05/19
Style Other
Bedrooms 4
Full Baths 2
Half Baths 2
Construction Status 46
HOA Fees $12/ann
Year Built 1973
Building Age 46
Lot Size 0.337 Acres
Acres 0.3372
Lot Dimensions 86 X 123
Property Description
Buyer's funding has fallen through and the home is now active again! Recently Reduced! We have had a lot of interest and welcome Yours! Please come for another look! An amazing opportunity in the heart of Chesterfield!
Amazing potential awaits you as you enter the vast space this home offers. Nicely landscaped fully brick exterior with patio w fenced yard. Brand new roof in 2019! Four bedrooms, 4 baths, 3 car side-entry garage in the heart of Chesterfield. Conveniently located next to shops, restaurants, parks, and dog park. Spacious rooms throughout. Partially finished lower level. Main floor office and mud room could be easily converted to main floor laundry. Huge family room that walks out to backyard patio w hardwood, gas fireplace, and built in book shelves. Home is very livable, however, seller of the estate reserves the right to offer the home in it's current condition.
Location
State MO
County St Louis
Area Parkway Central
Rooms
Basement Concrete, Full, Partially Finished, Concrete, Rec/Family Area
Interior
Interior Features Bookcases, Carpets, Special Millwork, Window Treatments, Walk-in Closet(s), Some Wood Floors
Heating Forced Air
Cooling Electric
Fireplaces Number 1
Fireplaces Type Gas
Fireplace Y
Appliance Dishwasher, Disposal, Double Oven, Electric Oven, Refrigerator
Exterior
Parking Features true
Garage Spaces 3.0
Private Pool false
Building
Lot Description Chain Link Fence, Corner Lot, Cul-De-Sac, Level Lot, Sidewalks, Wooded
Story 2
Sewer Public Sewer
Water Public
Architectural Style Traditional
Level or Stories Two
Structure Type Brick Veneer
Construction Status 46
Schools
Elementary Schools Highcroft Ridge Elem.
Middle Schools Central Middle
High Schools Parkway Central High
School District Parkway C-2
Others
Ownership Private
Acceptable Financing Cash Only, Conventional
Listing Terms Cash Only, Conventional
Special Listing Condition None
Read Less
Want to know what your home might be worth? Contact us for a FREE valuation!

Our team is ready to help you sell your home for the highest possible price ASAP
Bought with Tatiana Sidorova






