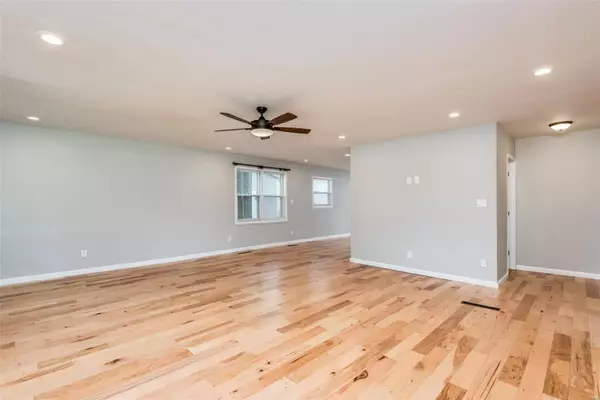$200,000
$200,000
For more information regarding the value of a property, please contact us for a free consultation.
8330 W State Rte 15 Belleville, IL 62223
3 Beds
2 Baths
2,451 SqFt
Key Details
Sold Price $200,000
Property Type Single Family Home
Sub Type Residential
Listing Status Sold
Purchase Type For Sale
Square Footage 2,451 sqft
Price per Sqft $81
Subdivision Not In A Subdivision
MLS Listing ID 19054986
Sold Date 10/31/19
Style Ranch
Bedrooms 3
Full Baths 2
Construction Status 33
Year Built 1986
Building Age 33
Lot Size 2.610 Acres
Acres 2.61
Lot Dimensions Irregular
Property Description
Here it is, totally renovated & exactly what everyone has been asking for! 2.6 acres on the edge of town & minutes from St. Louis. You will be shocked when you view this property from the beautiful stone accented front porch to the gorgeous engineered hardwoods. The Ikea kitchen with stainless steel appliances, granite counter tops, & farmhouse sink is stunning. The bathrooms are decked out with calacatta and carrara marble, ceramic floors, & a touch of shiplap. Living room is large & all bedrooms are good size. The family room could easily be an office or 4th walk through bedroom with a closet in the hall. The master bedroom has a large walk-in closet with Ikea organizers & a place for a vanity. The master bath will blow you away with a large walk-in shower for two, dual vanity, & granite counter top. There is also a 2 car garage, stamped concrete patio, pool with deck, & great landscaping. On demand water heater, attic fan, & newer windows. One year HMS home warranty for buyer.
Location
State IL
County St Clair-il
Rooms
Basement Crawl Space, Slab
Interior
Interior Features Open Floorplan, Carpets, Window Treatments, Walk-in Closet(s), Some Wood Floors
Heating Dual, Forced Air, Zoned
Cooling Electric, Dual, Zoned
Fireplaces Type None
Fireplace Y
Appliance Dishwasher, Disposal, Dryer, Gas Cooktop, Microwave, Electric Oven, Refrigerator, Washer
Exterior
Garage true
Garage Spaces 2.0
Amenities Available Above Ground Pool
Waterfront false
Private Pool true
Building
Lot Description Backs to Comm. Grnd, Backs to Trees/Woods, Suitable for Horses
Story 1.5
Sewer Aerobic Septic
Water Public
Architectural Style Traditional
Level or Stories One and One Half
Structure Type Vinyl Siding
Construction Status 33
Schools
Elementary Schools Harmony Emge Dist 175
Middle Schools Harmony Emge Dist 175
High Schools Belleville High School-West
School District Harmony Emge Dist 175
Others
Ownership Private
Acceptable Financing Cash Only, Conventional, FHA, VA
Listing Terms Cash Only, Conventional, FHA, VA
Special Listing Condition Owner Occupied, None
Read Less
Want to know what your home might be worth? Contact us for a FREE valuation!

Our team is ready to help you sell your home for the highest possible price ASAP
Bought with Chauncey Mixon






