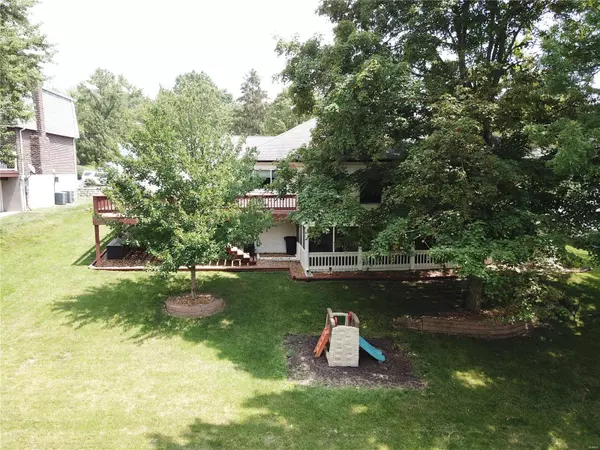$400,000
$429,900
7.0%For more information regarding the value of a property, please contact us for a free consultation.
2245 Viewroyal Des Peres, MO 63131
4 Beds
3 Baths
4,399 SqFt
Key Details
Sold Price $400,000
Property Type Single Family Home
Sub Type Residential
Listing Status Sold
Purchase Type For Sale
Square Footage 4,399 sqft
Price per Sqft $90
Subdivision Royal Acres Place 4
MLS Listing ID 19055233
Sold Date 11/25/19
Style Ranch
Bedrooms 4
Full Baths 3
Construction Status 43
HOA Fees $33/ann
Year Built 1976
Building Age 43
Lot Size 0.276 Acres
Acres 0.276
Lot Dimensions 82/IRR X 140/135
Property Description
SHOWINGS BEGIN, SAT, OCT 12TH & OPEN HOUSE SUN, OCT 13TH 1 TO 3 PM. When the stars all line up, you can be the recipient of good fortune. This incredible Royal Acres home is NOW ever better than ever! Why? We have not been allowing any showings for several weeks in order that the street could be redone, so that the side yard public easement work could be completed, so that a new roof could be put on, so that an engineer report could be done & items that were suggested could be accomplished. In addition to that, the Sellers have adjusted the price. There is almost 4,400# of beautifully appointed living space in this updated ranch home that offers the perfect location on a cul-de-sac within walking distance to the neighborhood pool. The Master bedroom closet is large & can house the laundry if desired. The flooring, paint, kitchen & all baths have been updated plus there are so many bonus items: decks, screened porch, finished lower level with wet bar to mention a few. Come Home!
Location
State MO
County St Louis
Area Parkway South
Rooms
Basement Concrete, Bathroom in LL, Full, Partially Finished, Concrete, Rec/Family Area, Walk-Out Access
Interior
Interior Features Center Hall Plan, Open Floorplan, Carpets, Window Treatments, Vaulted Ceiling, Walk-in Closet(s), Some Wood Floors
Heating Forced Air
Cooling Electric
Fireplaces Number 1
Fireplaces Type Woodburning Fireplce
Fireplace Y
Appliance Dishwasher, Disposal, Gas Cooktop, Microwave, Stainless Steel Appliance(s), Wall Oven
Exterior
Parking Features true
Garage Spaces 2.0
Amenities Available Pool
Private Pool false
Building
Lot Description Cul-De-Sac, Wooded
Story 1
Sewer Public Sewer
Water Public
Architectural Style Traditional
Level or Stories One
Structure Type Brk/Stn Veneer Frnt
Construction Status 43
Schools
Elementary Schools Barretts Elem.
Middle Schools South Middle
High Schools Parkway South High
School District Parkway C-2
Others
Ownership Private
Acceptable Financing Cash Only, Conventional, FHA, VA, Other
Listing Terms Cash Only, Conventional, FHA, VA, Other
Special Listing Condition Owner Occupied, Renovated, None
Read Less
Want to know what your home might be worth? Contact us for a FREE valuation!

Our team is ready to help you sell your home for the highest possible price ASAP
Bought with Susie Gitt






