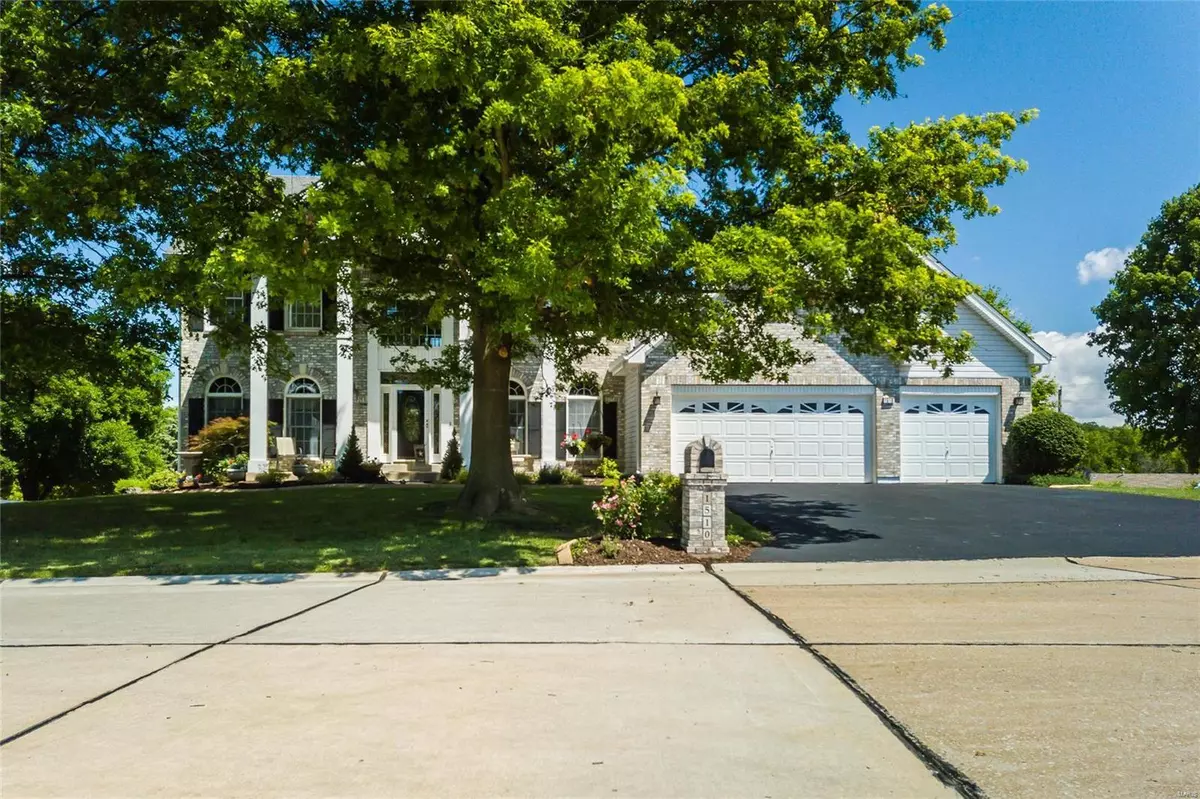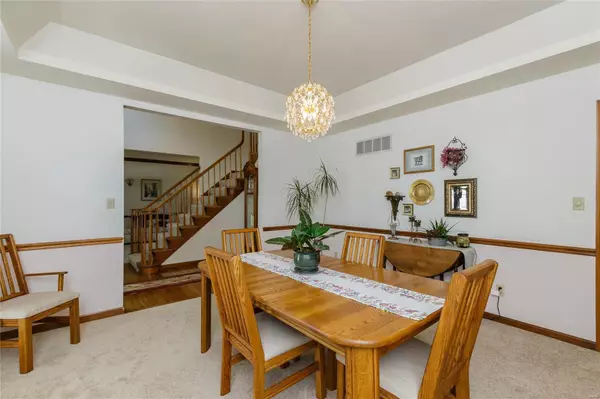$430,000
$445,000
3.4%For more information regarding the value of a property, please contact us for a free consultation.
1510 Mount Vernon DR St Charles, MO 63303
5 Beds
4 Baths
4,148 SqFt
Key Details
Sold Price $430,000
Property Type Single Family Home
Sub Type Residential
Listing Status Sold
Purchase Type For Sale
Square Footage 4,148 sqft
Price per Sqft $103
Subdivision Heritage #27
MLS Listing ID 19054259
Sold Date 08/29/19
Style Other
Bedrooms 5
Full Baths 3
Half Baths 1
Construction Status 30
HOA Fees $18/ann
Year Built 1989
Building Age 30
Lot Size 0.490 Acres
Acres 0.49
Lot Dimensions 92 X 151 X 168 X 202
Property Description
SHOWINGS START NOW on the Stunning Two Story home on an incredible 1/2 Acre Lot! (Check out aerial photos) Over 4000 Finished Square Footage of Living Space! Zoned Heating & Cooling of course! New Carpet on 2 Upper Levels '19. 5 Bedrooms, 3 Full Bathrooms and 1/2 Bath. Possible Mother-in-law quarters in lower level if you so desire. Or those young adults wanting a bit more space! Main Level Boasts: Formal Dining Room, Living Room, Family Room, Kitchen - Breakfast Room Combo with Center Island, Family Hub, Pantry and more, Main Floor Laundry. Upper Level Provides: Bonus Loft Space, HUGE Master Bedroom Suite with Full Bath, Two Additional Bedrooms and a Full Bath. Walkout, Lower Level is a difference maker with Spacious Rec Room, Kitchenette, Two Additional Bedrooms, another Full Bath and Plenty of Storage. The Picturesque 1/2 acre lot backs to common ground oasis you must see! 3 Car Garage with Finished Walls. Must see home.
Location
State MO
County St Charles
Area Francis Howell North
Rooms
Basement Bathroom in LL, Full, Partially Finished, Rec/Family Area, Sleeping Area, Sump Pump, Walk-Out Access
Interior
Interior Features High Ceilings, Coffered Ceiling(s), Open Floorplan, Carpets, Vaulted Ceiling, Walk-in Closet(s)
Heating Forced Air, Zoned
Cooling Ceiling Fan(s), Electric, Zoned
Fireplaces Number 1
Fireplaces Type Gas, Ventless
Fireplace Y
Exterior
Parking Features true
Garage Spaces 3.0
Private Pool false
Building
Lot Description Backs to Comm. Grnd, Backs to Trees/Woods, Cul-De-Sac
Story 2
Sewer Public Sewer
Water Public
Architectural Style Traditional
Level or Stories Two
Structure Type Brk/Stn Veneer Frnt,Vinyl Siding
Construction Status 30
Schools
Elementary Schools Becky-David Elem.
Middle Schools Barnwell Middle
High Schools Francis Howell North High
School District Francis Howell R-Iii
Others
Ownership Private
Acceptable Financing Cash Only, Conventional, VA
Listing Terms Cash Only, Conventional, VA
Special Listing Condition None
Read Less
Want to know what your home might be worth? Contact us for a FREE valuation!

Our team is ready to help you sell your home for the highest possible price ASAP
Bought with Kathleen Thompson






