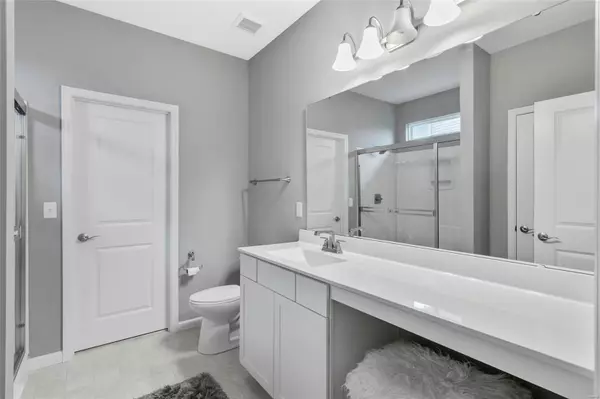$263,000
$264,900
0.7%For more information regarding the value of a property, please contact us for a free consultation.
736 Derby Way DR Wentzville, MO 63385
3 Beds
2 Baths
1,784 SqFt
Key Details
Sold Price $263,000
Property Type Single Family Home
Sub Type Residential
Listing Status Sold
Purchase Type For Sale
Square Footage 1,784 sqft
Price per Sqft $147
Subdivision Carlton Glen Estate
MLS Listing ID 19032072
Sold Date 08/29/19
Style Ranch
Bedrooms 3
Full Baths 2
Construction Status 2
HOA Fees $33/ann
Year Built 2017
Building Age 2
Lot Size 7,841 Sqft
Acres 0.18
Lot Dimensions .18ac
Property Description
Why wait to build? Beautiful Consort home ranch located in sought after Carlton Glen Subdivision w/ over $34K in upgrades! 9ft & vaulted ceilings, designer lighting, rich wood flooring. The curb appeal sets the tone for open concept 3BR/2BTH beauty w/ fine appointments throughout. Stunning areas to serve your guests in style w/decadent dining room w/coffered ceiling. Winning design C/I option #1 kitchen features granite, 42” upgraded white custom cabinets w/ crown molding, Whirlpool appl & breakfast bar. Step out to spacious patio through breakfast room. Awaiting you in the master suite is a luxurious master bth w/ generous walk-in closet & upgraded shower. 2 additional BR's, each w/ plenty of closet space. Main floor laundry equipped w/ custom cubbies w/ granite counter top. Lower level w/ rough-in bath awaits your finishing touches. In ground irrigation system! Community amenities incl playground & pool. Convenient location to hwys & schools. With over 1700+sq & move-in ready.
Location
State MO
County St Charles
Area Wentzville-Timberland
Rooms
Basement Concrete, Full, Concrete, Bath/Stubbed, Sump Pump, Unfinished
Interior
Interior Features Coffered Ceiling(s), Open Floorplan, Carpets, Window Treatments, Vaulted Ceiling, Walk-in Closet(s)
Heating Forced Air
Cooling Ceiling Fan(s), Electric
Fireplaces Type None
Fireplace Y
Appliance Dishwasher, Disposal, Electric Cooktop, Microwave, Electric Oven
Exterior
Parking Features true
Garage Spaces 2.0
Amenities Available Pool, Underground Utilities
Private Pool false
Building
Lot Description Level Lot
Story 1
Builder Name Consort
Sewer Public Sewer
Water Public
Architectural Style Traditional
Level or Stories One
Structure Type Vinyl Siding
Construction Status 2
Schools
Elementary Schools Stone Creek Elem.
Middle Schools Wentzville South Middle
High Schools Timberland High
School District Wentzville R-Iv
Others
Ownership Private
Acceptable Financing Cash Only, Conventional, FHA, VA
Listing Terms Cash Only, Conventional, FHA, VA
Special Listing Condition None
Read Less
Want to know what your home might be worth? Contact us for a FREE valuation!

Our team is ready to help you sell your home for the highest possible price ASAP
Bought with Joann Price






