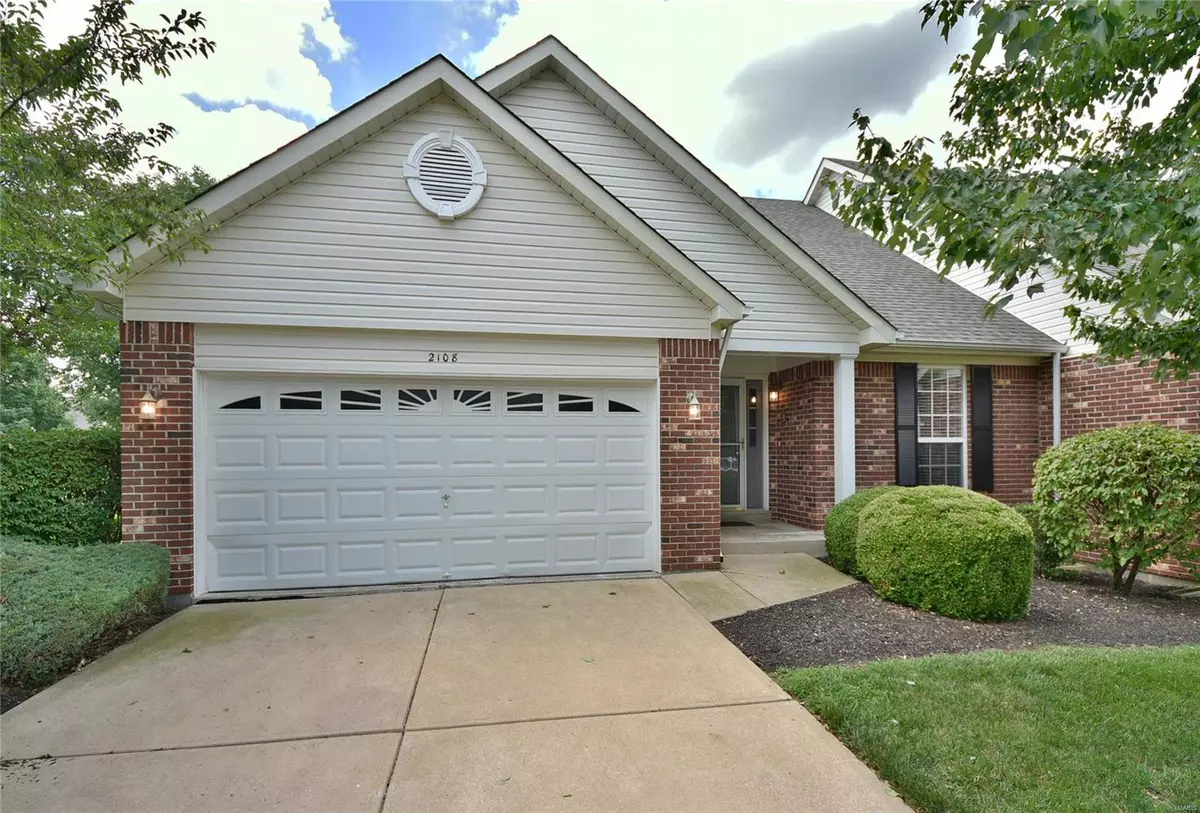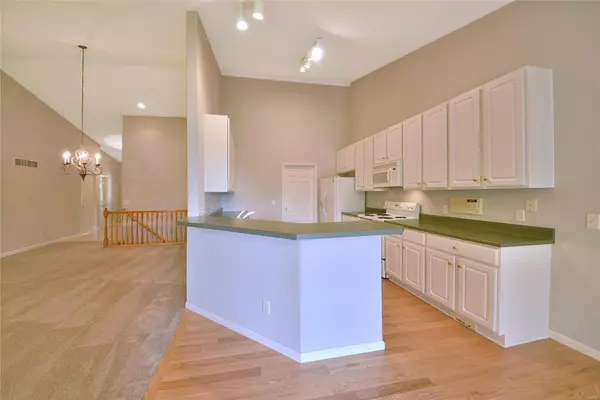$276,000
$274,900
0.4%For more information regarding the value of a property, please contact us for a free consultation.
2108 Mcgregor CIR Dardenne Prairie, MO 63368
3 Beds
3 Baths
1,564 SqFt
Key Details
Sold Price $276,000
Property Type Single Family Home
Sub Type Residential
Listing Status Sold
Purchase Type For Sale
Square Footage 1,564 sqft
Price per Sqft $176
Subdivision Aberdeen Village A
MLS Listing ID 19053331
Sold Date 08/09/19
Style Villa
Bedrooms 3
Full Baths 3
Construction Status 20
HOA Fees $216/mo
Year Built 1999
Building Age 20
Lot Size 7,754 Sqft
Acres 0.178
Lot Dimensions irr
Property Description
This massive 3 bed/3 bath brick-front condo is guaranteed to impress! The moment you step inside the entry foyer you'll marvel at the soaring cathedral ceiling stretching above the entire main living area creating an abundance of space to greet & entertain guests in style. The dining room flows naturally into the great room where you'll find a marble surrounded fireplace. The chef in you will delight at the bright & inviting kitchen boasting ample 42in custom cabinetry & breakfast bar connecting to the breakfast room where sliding glass doors lead to the 12x11 screened porch with a terrific view of the common grounds. Ultra-convenient main floor laundry! The oversized master suite features a sunny bay window, tall vaulted ceiling, plant shelf, long walk-in closet & luxurious private bath with double vanity, walk-in shower & jet tub. The walk-out/look-out LL adds a huge family room + the 3rd bed & 3rd full bath. Finished 2-car garage w/ additional off-street parking. Set an Appt Today!
Location
State MO
County St Charles
Area Fort Zumwalt West
Rooms
Basement Concrete, Bathroom in LL, Egress Window(s), Partially Finished, Rec/Family Area, Sleeping Area, Sump Pump, Walk-Out Access
Interior
Interior Features Open Floorplan, Carpets, Window Treatments, Vaulted Ceiling, Walk-in Closet(s), Wet Bar, Some Wood Floors
Heating Forced Air
Cooling Ceiling Fan(s), Electric
Fireplaces Number 2
Fireplaces Type Gas
Fireplace Y
Appliance Dishwasher, Disposal, Microwave, Electric Oven
Exterior
Parking Features true
Garage Spaces 2.0
Private Pool false
Building
Lot Description Backs to Comm. Grnd, Corner Lot, Sidewalks
Story 1
Sewer Public Sewer
Water Public
Architectural Style Traditional
Level or Stories One
Structure Type Brk/Stn Veneer Frnt,Vinyl Siding
Construction Status 20
Schools
Elementary Schools Twin Chimneys Elem.
Middle Schools Ft. Zumwalt West Middle
High Schools Ft. Zumwalt West High
School District Ft. Zumwalt R-Ii
Others
Ownership Private
Acceptable Financing Cash Only, Conventional, FHA, VA
Listing Terms Cash Only, Conventional, FHA, VA
Special Listing Condition None
Read Less
Want to know what your home might be worth? Contact us for a FREE valuation!

Our team is ready to help you sell your home for the highest possible price ASAP
Bought with Michelle Cimmarusti






