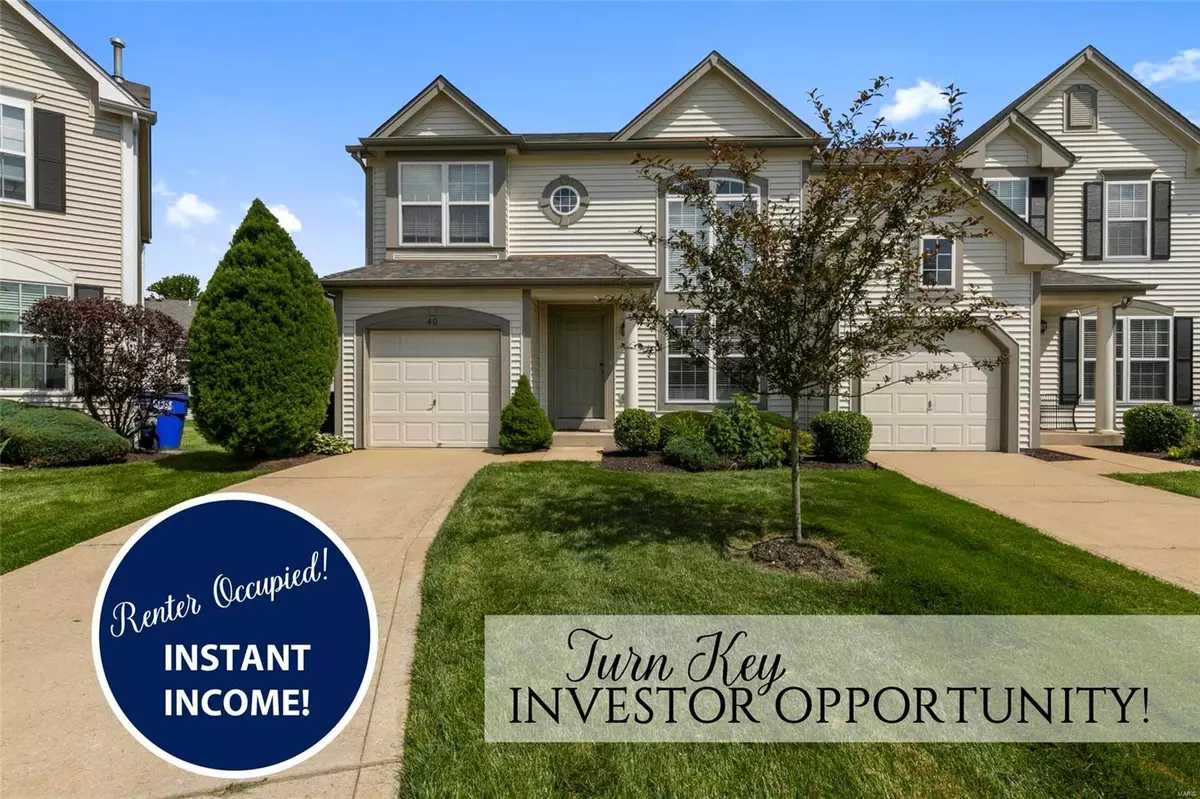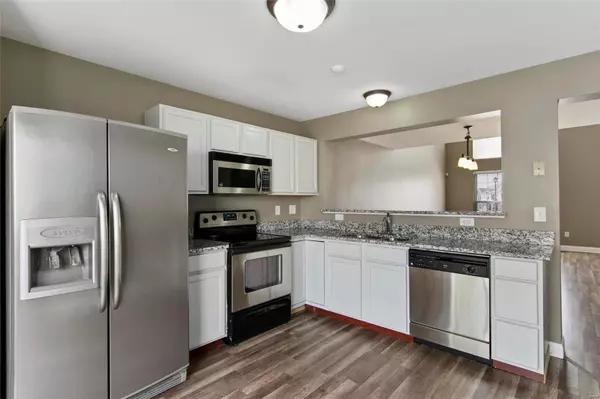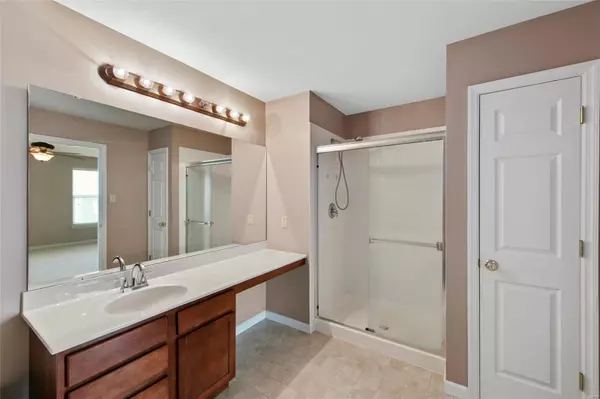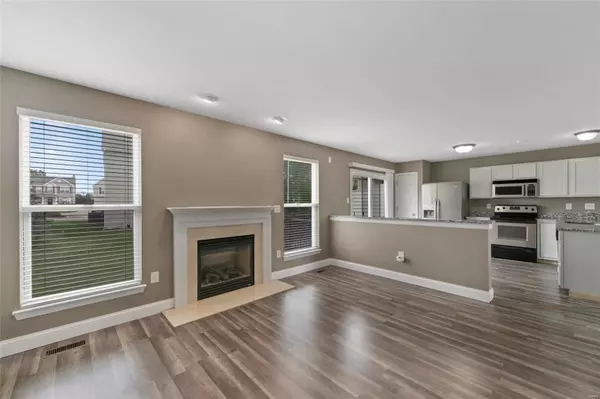$170,000
$175,000
2.9%For more information regarding the value of a property, please contact us for a free consultation.
40 Edenshire CT #79B Dardenne Prairie, MO 63368
2 Beds
3 Baths
1,803 SqFt
Key Details
Sold Price $170,000
Property Type Single Family Home
Sub Type Residential
Listing Status Sold
Purchase Type For Sale
Square Footage 1,803 sqft
Price per Sqft $94
Subdivision Vlgs At Bainbridge Edenshire Village #9
MLS Listing ID 19049841
Sold Date 09/23/19
Style Townhouse
Bedrooms 2
Full Baths 2
Half Baths 1
Construction Status 16
HOA Fees $225/mo
Year Built 2003
Building Age 16
Lot Size 1,045 Sqft
Acres 0.024
Lot Dimensions .0242
Property Description
Huge turn key investment opportunity, let the renter make your mortgage payment!!! Renter commenced in July for 12 month lease, you could already be cash flowing! This stunning home is full of upgrades, loaded with natural light and has huge stylish appeal. Location is everything in the heart of O'Fallon! Offering easy access to hwy 70 and minutes away from Hwy 40. 2 story villa with an open floor plan, large great room showcasing gas fireplace, newer trendy flooring, stainless steel appliances, custom light fixtures, upgraded kitchen featuring white cabinets, sliding glass doors to a private deck- you will be excited to entertain in style! Upper level stacked with master bedroom complete w/spacious en suite full bath w/soaking tub and separate shower. Adjacent to master, you will find a generously sized 2nd bedroom and bonus loft area. Zero yard work, snow removal and some insurance is covered under the low monthly HOA. This is a deal of a lifetime and location is everything!
Location
State MO
County St Charles
Area Wentzville-Timberland
Rooms
Basement Full, Sump Pump, Unfinished
Interior
Interior Features Cathedral Ceiling(s), Carpets, Window Treatments, Vaulted Ceiling
Heating Forced Air
Cooling Electric
Fireplaces Number 1
Fireplaces Type Gas
Fireplace Y
Appliance Dishwasher, Disposal, Electric Cooktop, Microwave, Electric Oven, Refrigerator, Stainless Steel Appliance(s)
Exterior
Parking Features true
Garage Spaces 1.0
Amenities Available Pool, Underground Utilities
Private Pool false
Building
Lot Description Level Lot
Story 2
Sewer Public Sewer
Water Public
Architectural Style Traditional
Level or Stories Two
Structure Type Vinyl Siding
Construction Status 16
Schools
Elementary Schools Prairie View Elem.
Middle Schools Frontier Middle
High Schools Liberty
School District Wentzville R-Iv
Others
Ownership Private
Acceptable Financing Cash Only, Conventional, VA
Listing Terms Cash Only, Conventional, VA
Special Listing Condition None
Read Less
Want to know what your home might be worth? Contact us for a FREE valuation!

Our team is ready to help you sell your home for the highest possible price ASAP
Bought with Michael Carner






