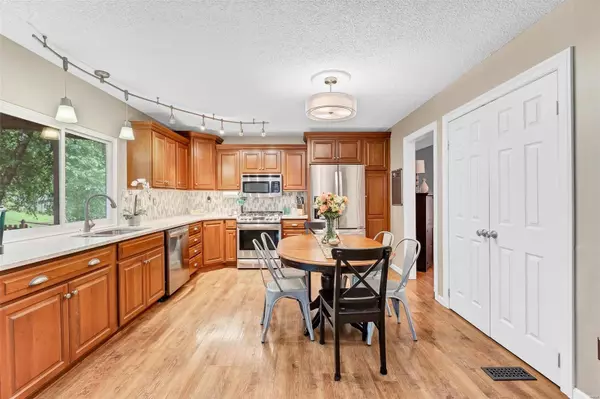$389,900
$389,900
For more information regarding the value of a property, please contact us for a free consultation.
14261 Finger Lake DR Chesterfield, MO 63017
5 Beds
4 Baths
3,168 SqFt
Key Details
Sold Price $389,900
Property Type Single Family Home
Sub Type Residential
Listing Status Sold
Purchase Type For Sale
Square Footage 3,168 sqft
Price per Sqft $123
Subdivision Lake On White Road 2 The Lt 94
MLS Listing ID 19049576
Sold Date 08/05/19
Style Other
Bedrooms 5
Full Baths 2
Half Baths 2
Construction Status 42
HOA Fees $29/ann
Year Built 1977
Building Age 42
Lot Size 0.254 Acres
Acres 0.254
Property Description
Look no further, Green Trails people! This two-story, 5 bedroom home has over 3,000 sq. ft. of living area and the awesome outdoor living space you deserve. Can you say pergola, level lot, fenced-in back yard? The main floor features wood laminate flooring, updated eat in kitchen (including appliances) that opens to the family room (with fireplace) and slider to patio, main floor laundry, separate dining and living rooms. Gas cooking, people! The sleeping area upstairs is HVAC zoned, for your comfort. Recently updated master bathroom has 2 vanities (yay, no more sharing), quartz tops with under mount sink and linen tower. HUGE master bedroom with walk-in closet - just steps away from the other 4 bedrooms. Want to escape? Check out the almost 800 sq. ft. of finished lower level space (including 1/2 bath). Other goodies: Stocked fishing lake, just steps away; Oversized garage; Recently painted interior; Sola tube/skylight (go green); Irrigation system. You're going to love this house.
Location
State MO
County St Louis
Area Parkway Central
Rooms
Basement Concrete, Full, Partially Finished, Concrete
Interior
Interior Features Open Floorplan, Carpets, Window Treatments, Walk-in Closet(s), Some Wood Floors
Heating Forced Air, Zoned
Cooling Ceiling Fan(s), Electric, Zoned
Fireplaces Number 1
Fireplaces Type Full Masonry, Gas
Fireplace Y
Appliance Dishwasher, Disposal, Microwave, Gas Oven, Stainless Steel Appliance(s)
Exterior
Parking Features true
Garage Spaces 2.0
Private Pool false
Building
Lot Description Corner Lot, Fencing, Wood Fence
Story 2
Builder Name Fischer
Sewer Public Sewer
Water Public
Architectural Style Traditional
Level or Stories Two
Structure Type Brick Veneer,Vinyl Siding
Construction Status 42
Schools
Elementary Schools Green Trails Elem.
Middle Schools Central Middle
High Schools Parkway Central High
School District Parkway C-2
Others
Ownership Private
Acceptable Financing Cash Only, Conventional, FHA, VA
Listing Terms Cash Only, Conventional, FHA, VA
Special Listing Condition Renovated, None
Read Less
Want to know what your home might be worth? Contact us for a FREE valuation!

Our team is ready to help you sell your home for the highest possible price ASAP
Bought with Elizabeth Rainey






