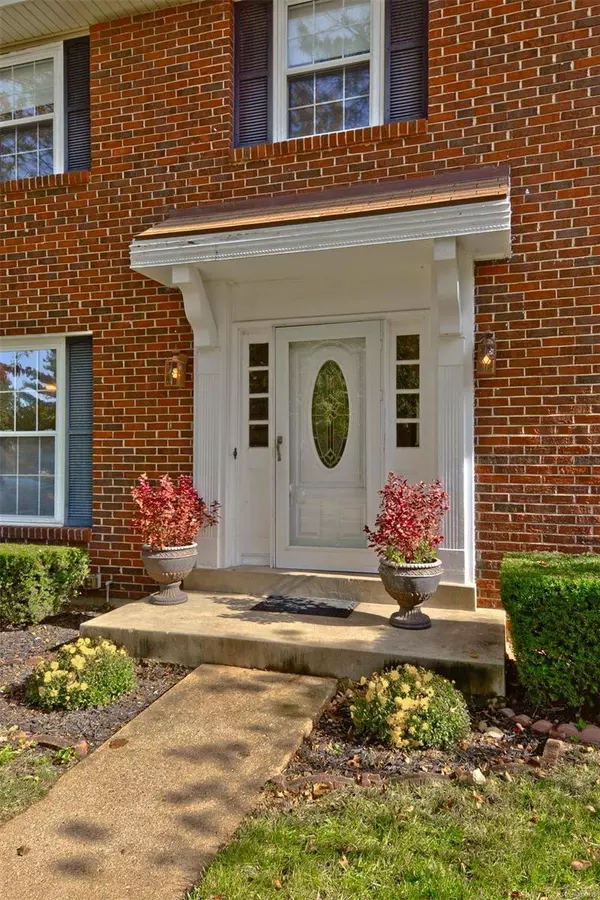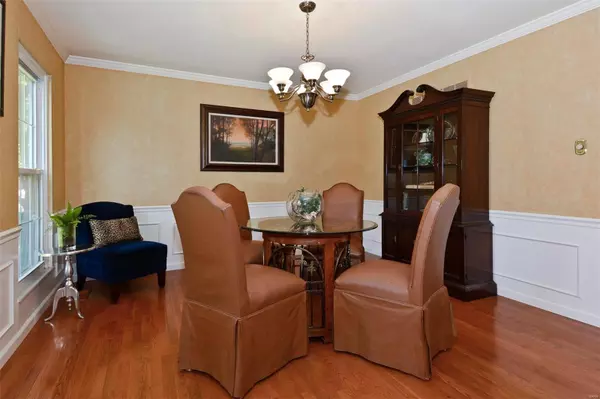$341,000
$358,800
5.0%For more information regarding the value of a property, please contact us for a free consultation.
1806 Cayman CT Chesterfield, MO 63017
3 Beds
4 Baths
3,407 SqFt
Key Details
Sold Price $341,000
Property Type Single Family Home
Sub Type Residential
Listing Status Sold
Purchase Type For Sale
Square Footage 3,407 sqft
Price per Sqft $100
Subdivision Highcroft Estates 2
MLS Listing ID 19028517
Sold Date 09/04/19
Style Other
Bedrooms 3
Full Baths 3
Half Baths 1
Construction Status 46
HOA Fees $12/ann
Year Built 1973
Building Age 46
Lot Size 0.330 Acres
Acres 0.33
Lot Dimensions 130X148
Property Description
This amazing 2 story with a brick front, features wood flooring throughout the main floor, 2 brick gas log fireplaces, solid wood 6 panel doors & vinyl insulated tilt-in windows throughout. The kitchen has a center island w/ smooth downdraft cooktop, flat front black stainless dishwasher, breakfast room, double oven, microwave, double bowl sink, newer faucet, & pocket door leading to large main floor laundry. There is a sitting room & walk-in closet in master bedroom suite; new vanity, fixtures, & faucets in both upstairs baths; tub/shower & separate shower with ceramic floors in jack n jill hall/bed bath, walk-in closet w/ built-in shelving in large 3rd bed. Professionally finished basement w/ full bath. Located on cul-de-sac w/ large side entry garage with separate work area, 3 full sized windows, insulated door, & large driveway. It has crown molding, newer light fixtures, built-in shelving, full glass double door, newer entry doors, HVAC '11, large level yard, & sprinkler system.
Location
State MO
County St Louis
Area Parkway Central
Rooms
Basement Full, Partially Finished, Rec/Family Area
Interior
Interior Features Bookcases, Center Hall Plan, Carpets, Window Treatments, Walk-in Closet(s), Some Wood Floors
Heating Forced Air
Cooling Ceiling Fan(s), Electric
Fireplaces Number 2
Fireplaces Type Gas
Fireplace Y
Appliance Dishwasher, Disposal, Cooktop, Microwave, Electric Oven
Exterior
Parking Features true
Garage Spaces 2.0
Private Pool false
Building
Lot Description Cul-De-Sac, Level Lot, Sidewalks
Story 2
Sewer Public Sewer
Water Public
Architectural Style Traditional
Level or Stories Two
Structure Type Brk/Stn Veneer Frnt
Construction Status 46
Schools
Elementary Schools Highcroft Ridge Elem.
Middle Schools Central Middle
High Schools Parkway Central High
School District Parkway C-2
Others
Ownership Private
Acceptable Financing Cash Only, Conventional
Listing Terms Cash Only, Conventional
Special Listing Condition None
Read Less
Want to know what your home might be worth? Contact us for a FREE valuation!

Our team is ready to help you sell your home for the highest possible price ASAP
Bought with Kristen Kraus






