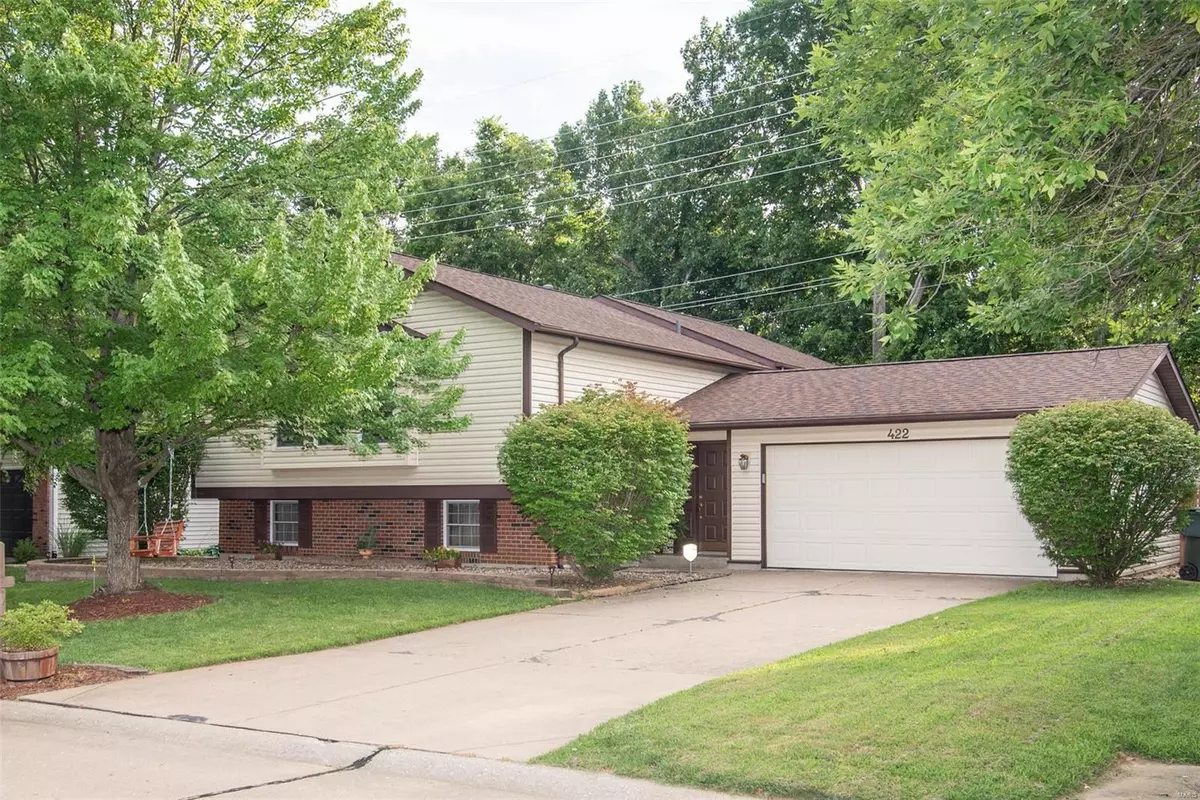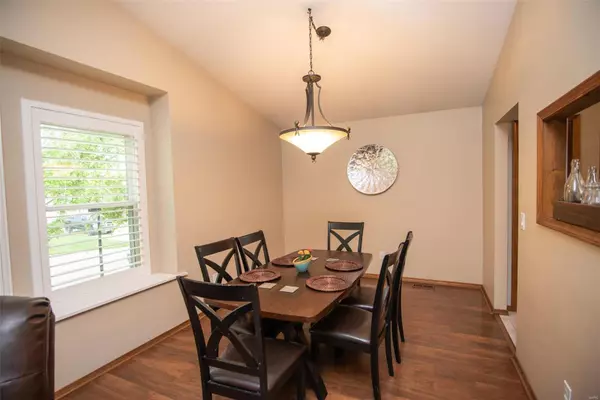$233,000
$230,000
1.3%For more information regarding the value of a property, please contact us for a free consultation.
422 Hidden Lake DR St Peters, MO 63304
3 Beds
3 Baths
2,095 SqFt
Key Details
Sold Price $233,000
Property Type Single Family Home
Sub Type Residential
Listing Status Sold
Purchase Type For Sale
Square Footage 2,095 sqft
Price per Sqft $111
Subdivision Park Ridge Estate #2
MLS Listing ID 19049208
Sold Date 09/05/19
Style Split Foyer
Bedrooms 3
Full Baths 2
Half Baths 1
Construction Status 29
HOA Fees $75
Year Built 1990
Building Age 29
Lot Size 7,405 Sqft
Acres 0.17
Lot Dimensions See County Records
Property Description
Located in a quiet neighborhood close to shopping and easy access HWY 364, this home is just in time for your summer bbq's! The inviting open floor plan provides 3 bedrooms and 2.5 baths and over 2,000 sqft of living space. The spacious family room encompasses vaulted ceilings, wood shutters, neutral walls and flows into the dining room and kitchen. Have delightful mornings in the eat-in kitchen which is complete with a gas range, ample amount of cabinetry and large pantry. The substantial master bedroom en-suite supplies a walk in closet, built-in vanity and shower. Two additional ancillary bedrooms are considerable in size with plenty of closet space. The walk out lower level is perfect for entertaining with a large rec room, wet bar and bathroom. Enjoy your summer days relaxing under the covered patio area that offers canned lighting, overhead fan, Jacuzzi hook up and leads out to a beautifully landscaped backyard. This property is a no show until the Open House 8/4/19.
Location
State MO
County St Charles
Area Francis Howell Cntrl
Rooms
Basement Bathroom in LL, Fireplace in LL, Full, Partially Finished, Radon Mitigation System, Walk-Out Access
Interior
Interior Features Open Floorplan, Carpets, Window Treatments, Vaulted Ceiling, Walk-in Closet(s)
Heating Forced Air
Cooling Electric
Fireplaces Number 1
Fireplaces Type Woodburning Fireplce
Fireplace Y
Appliance Dishwasher, Disposal, Microwave, Gas Oven, Refrigerator, Stainless Steel Appliance(s), Wine Cooler
Exterior
Parking Features true
Garage Spaces 2.0
Private Pool false
Building
Lot Description Backs to Trees/Woods, Fencing, Streetlights
Sewer Public Sewer
Water Public
Architectural Style Traditional
Level or Stories Multi/Split
Structure Type Brick Veneer,Vinyl Siding
Construction Status 29
Schools
Elementary Schools Fairmount Elem.
Middle Schools Hollenbeck Middle
High Schools Francis Howell Central High
School District Francis Howell R-Iii
Others
Ownership Private
Acceptable Financing Cash Only, Conventional, FHA, VA
Listing Terms Cash Only, Conventional, FHA, VA
Special Listing Condition Owner Occupied, None
Read Less
Want to know what your home might be worth? Contact us for a FREE valuation!

Our team is ready to help you sell your home for the highest possible price ASAP
Bought with Christopher Phillips






