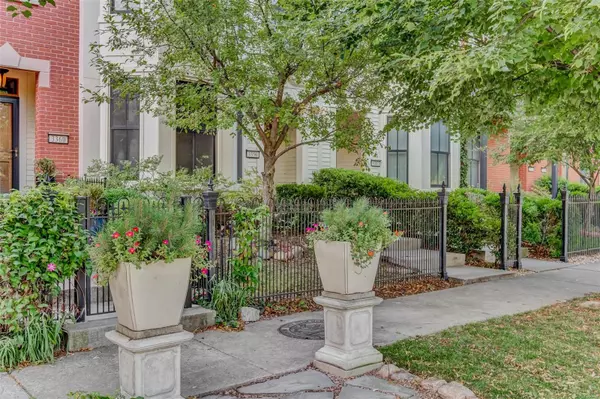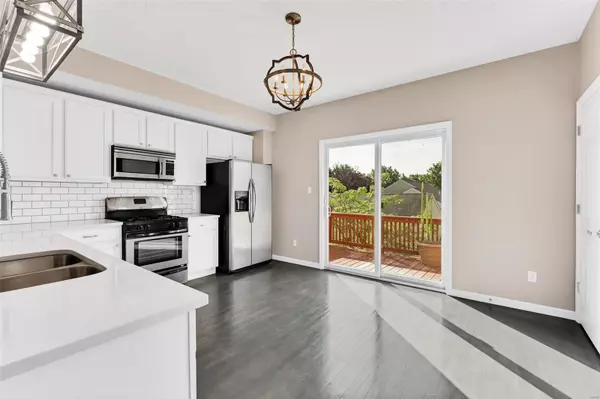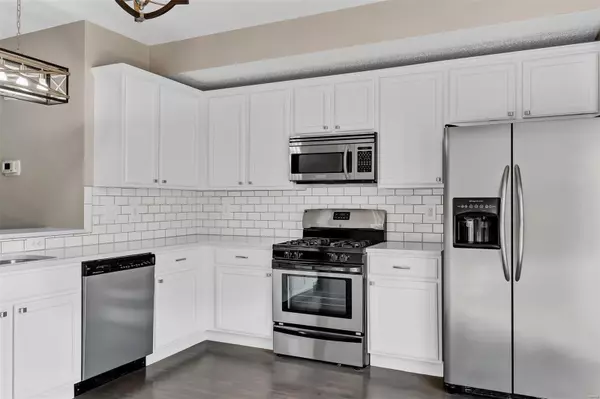$213,500
$215,000
0.7%For more information regarding the value of a property, please contact us for a free consultation.
3356 Civic Green DR St Charles, MO 63301
3 Beds
3 Baths
1,527 SqFt
Key Details
Sold Price $213,500
Property Type Single Family Home
Sub Type Residential
Listing Status Sold
Purchase Type For Sale
Square Footage 1,527 sqft
Price per Sqft $139
Subdivision New Town
MLS Listing ID 19048596
Sold Date 08/15/19
Style Row House
Bedrooms 3
Full Baths 2
Half Baths 1
Construction Status 15
HOA Fees $77/ann
Year Built 2004
Building Age 15
Lot Size 1,307 Sqft
Acres 0.03
Lot Dimensions 18x75
Property Description
TOTALLY UPDATED ROW HOUSE LOCATED IN THE HEART OF NEW TOWN ST. CHARLES! 3 levels of updates! Wrought iron style fencing welcomes you home! Step into main level w/ sliding glass door to 3rd bedrm/office office w/tile flooring. Follow the steps to main living area featuring 9' ceilings! Stunning kitchen redo featuring 42" white cabinetry + Quartz counter tops! White subway tiled back splash! SS appliances w/newer gas stove, Blt-in micro, DW & refrig. Refinished gray HARDWOOD FLOORING in kitchen & powder rm! 17 x 8 deck off kitchen w/water view in the distance! Lots of natural lighting thruout home w/3 large bay windows! Open concept floor plan with spacious living area off kitchen. 3rd floor also has 9' ceilings featuring master suite w/private bath - DBL wave bowl vanity w/Quartz counter top & luxury tile look vinyl flooring. 2nd bedroom suite w/private bath! 3rd floor laundry w/front loader washer & dryer to stay! HVAC SYSTEM ONLY 2 YEARS OLD! Come enjoy all New Town has to offer!
Location
State MO
County St Charles
Area Orchard Farm
Rooms
Basement None
Interior
Interior Features High Ceilings, Open Floorplan, Carpets, Window Treatments, Some Wood Floors
Heating Forced Air
Cooling Electric
Fireplace Y
Appliance Dishwasher, Disposal, Gas Oven, Refrigerator, Stainless Steel Appliance(s)
Exterior
Parking Features true
Garage Spaces 1.0
Private Pool false
Building
Lot Description Fencing, Level Lot
Builder Name whittaker
Sewer Public Sewer
Water Public
Architectural Style Other
Level or Stories Three Or More
Structure Type Brick Veneer,Fiber Cement
Construction Status 15
Schools
Elementary Schools Discovery Elem.
Middle Schools Orchard Farm Middle
High Schools Orchard Farm Sr. High
School District Orchard Farm R-V
Others
Ownership Private
Acceptable Financing Cash Only, Conventional, FHA, VA
Listing Terms Cash Only, Conventional, FHA, VA
Special Listing Condition None
Read Less
Want to know what your home might be worth? Contact us for a FREE valuation!

Our team is ready to help you sell your home for the highest possible price ASAP
Bought with Ashley Dorman






