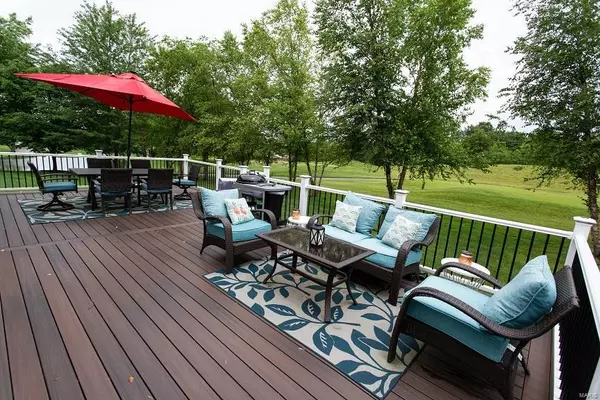$912,000
$900,000
1.3%For more information regarding the value of a property, please contact us for a free consultation.
700 Hillenkamp DR Weldon Spring, MO 63304
4 Beds
4 Baths
5,002 SqFt
Key Details
Sold Price $912,000
Property Type Single Family Home
Sub Type Residential
Listing Status Sold
Purchase Type For Sale
Square Footage 5,002 sqft
Price per Sqft $182
Subdivision Whitmoor Country Club #9
MLS Listing ID 19047654
Sold Date 09/03/19
Style Other
Bedrooms 4
Full Baths 3
Half Baths 1
Construction Status 22
HOA Fees $66/ann
Year Built 1997
Building Age 22
Lot Size 0.860 Acres
Acres 0.86
Lot Dimensions 163/224/115/Irregular
Property Description
Simply majestic 1.5 story home on magnificent .86 acre cul-de-sac lot backing to golf course in Whitmoor Country Club. Showcases pristine condition, unparalleled distinction, dramatic open floor plan, extraordinary recent upgrades over $260K, composite deck, oversized 3-car side-entry garage, handsome circle drive, architectural roof '17, 3 fireplaces, 5,002 total sq ft! Step thru the door & be awe-struck w/impeccable detail… 3,000 sq ft of beautiful yet durable strand hand-scraped bamboo wood floor/updated basebrds, stylish neutral decor, crown molding galore, wall of windows, executive millwork/built-ins, soaring 2-story entry/great rm, impressive T-staircase/distinctive curved railing, main floor laundry, tinted glass barn drs, amazing renovated luxury master suite. Perhaps everything on your wish list w/custom gourmet kitchen, white cabinets, Quartz counters, premier stainless appliances, expansive island, built-in coffee bar. Finished LL w/huge rec rm. Wow!
Location
State MO
County St Charles
Area Francis Howell
Rooms
Basement Concrete, Fireplace in LL, Full, Bath/Stubbed, Sump Pump
Interior
Interior Features Bookcases, Open Floorplan, Carpets, Special Millwork, Vaulted Ceiling, Walk-in Closet(s), Wet Bar, Some Wood Floors
Heating Forced Air, Zoned
Cooling Electric
Fireplaces Number 3
Fireplaces Type Gas
Fireplace Y
Appliance Grill, Central Vacuum, Dishwasher, Gas Cooktop, Microwave, Range Hood, Refrigerator, Wine Cooler
Exterior
Parking Features true
Garage Spaces 3.0
Amenities Available Golf Course, Pool, Tennis Court(s), Clubhouse, Underground Utilities
Private Pool false
Building
Lot Description Backs to Comm. Grnd, Backs To Golf Course, Cul-De-Sac, Level Lot, Pond/Lake, Streetlights, Water View
Story 1.5
Sewer Public Sewer
Water Public
Architectural Style Traditional
Level or Stories One and One Half
Structure Type Brk/Stn Veneer Frnt,Vinyl Siding
Construction Status 22
Schools
Elementary Schools Independence Elem.
Middle Schools Bryan Middle
High Schools Francis Howell High
School District Francis Howell R-Iii
Others
Ownership Private
Acceptable Financing Cash Only, Conventional, FHA, VA
Listing Terms Cash Only, Conventional, FHA, VA
Special Listing Condition Owner Occupied, None
Read Less
Want to know what your home might be worth? Contact us for a FREE valuation!

Our team is ready to help you sell your home for the highest possible price ASAP
Bought with Rochelle Bratton






