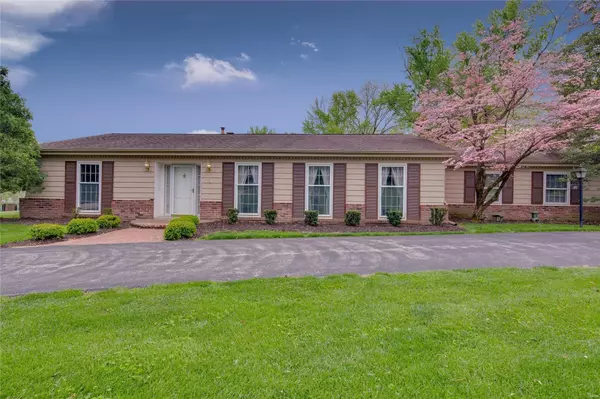$250,800
$239,900
4.5%For more information regarding the value of a property, please contact us for a free consultation.
170 Henning DR Chesterfield, MO 63017
3 Beds
2 Baths
1,884 SqFt
Key Details
Sold Price $250,800
Property Type Single Family Home
Sub Type Residential
Listing Status Sold
Purchase Type For Sale
Square Footage 1,884 sqft
Price per Sqft $133
Subdivision River Bend Estates 2Nd Add
MLS Listing ID 19026538
Sold Date 05/24/19
Style Ranch
Bedrooms 3
Full Baths 2
Construction Status 56
HOA Fees $7/ann
Year Built 1963
Building Age 56
Lot Size 0.588 Acres
Acres 0.588
Lot Dimensions IRR
Property Description
Excellent opportunity to own a spacious 3 bedroom ranch in River Bend Estates in Chesterfield! The entry foyer leads to the large sun-filled living room and the adjoining dining room perfect for entertaining. The amply sized kitchen features plenty of cabinet and counter space, breakfast bar and pantry. Just off the kitchen the spacious family room boasts a wood burning fireplace as the focal point and leads to the fully enclosed sunroom. The sunroom features a kitchen pass through and private access to the master bedroom. The master bedroom offers plenty of space, walk in closet, and full bath. Each of the 2 additional bedrooms are comfortably sized with ample closet space. The home also features a full hall bath, laundry room, 3 car garage and sits on approximately 1/2 acre. The fenced back yard is sure to be the highlight of outdoor entertaining. Tasteful landscaping adds to the curb appeal of this home. Fantastic location and priced to sell! Close to highways, shopping and more.
Location
State MO
County St Louis
Area Parkway Central
Rooms
Basement None, Slab
Interior
Interior Features Carpets, Walk-in Closet(s)
Heating Forced Air
Cooling Ceiling Fan(s), Electric
Fireplaces Number 1
Fireplaces Type Woodburning Fireplce
Fireplace Y
Exterior
Parking Features true
Garage Spaces 3.0
Private Pool false
Building
Lot Description Fencing, Level Lot
Story 1
Sewer Public Sewer
Water Public
Architectural Style Traditional
Level or Stories One
Structure Type Brk/Stn Veneer Frnt,Frame,Other
Construction Status 56
Schools
Elementary Schools River Bend Elem.
Middle Schools Central Middle
High Schools Parkway Central High
School District Parkway C-2
Others
Ownership Private
Acceptable Financing Cash Only, Conventional, FHA, VA
Listing Terms Cash Only, Conventional, FHA, VA
Special Listing Condition None
Read Less
Want to know what your home might be worth? Contact us for a FREE valuation!

Our team is ready to help you sell your home for the highest possible price ASAP
Bought with Aimee Davison






