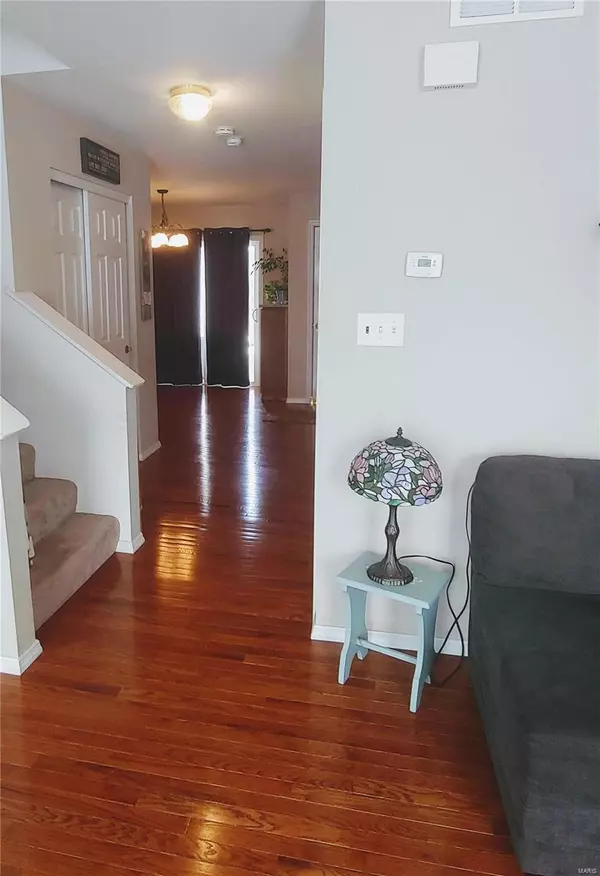$160,000
$163,500
2.1%For more information regarding the value of a property, please contact us for a free consultation.
439 Parkview Place Ellisville, MO 63021
2 Beds
3 Baths
1,434 SqFt
Key Details
Sold Price $160,000
Property Type Condo
Sub Type Condo/Coop/Villa
Listing Status Sold
Purchase Type For Sale
Square Footage 1,434 sqft
Price per Sqft $111
Subdivision Estates At Parkview Two The
MLS Listing ID 19026272
Sold Date 06/10/19
Style Townhouse
Bedrooms 2
Full Baths 2
Half Baths 1
Construction Status 16
HOA Fees $210/mo
Year Built 2003
Building Age 16
Lot Size 1,786 Sqft
Acres 0.041
Property Description
Fantastic Location, Well Maintained Townhouse! Gleaming Hardwood Floors on main level, and newer carpet upstairs. You will love the flow of the Open Floor Plan, living room flows into Dining Room, Updated Kitchen, sliding glass doors that lead to your Private Patio. On the Upper level you have Two Spacious Bedrooms both with Walk-in Closets. Master Bedroom Suite, additional Full bath upstairs, and Large Loft Area Great for Office Space! Un-finished Basement is partially carpeted, Laundry Room, and plenty of storage space. The Townhome has a One Car Attached garage. All of this and in walking distance to Bluebird Park that offers endless entertainment: Edge Aquatic Center, Dog Park, Summer Concerts at the outdoor Amphitheatre, Tennis courts, Frisbee Golf, and so much more. Located in Rockwood School District, endless shopping, and Restaurants. Don’t miss this well appointed, Maintenance free Townhouse located in Ellisville. Call today and set up your private Tour!
Location
State MO
County St Louis
Area Marquette
Rooms
Basement Full
Interior
Interior Features Carpets, Window Treatments, Walk-in Closet(s), Some Wood Floors
Heating Forced Air
Cooling Electric
Fireplaces Type None
Fireplace Y
Appliance Dishwasher, Disposal, Microwave, Electric Oven
Exterior
Parking Features true
Garage Spaces 1.0
Amenities Available High Speed Conn., Private Laundry Hkup, Underground Utilities
Private Pool false
Building
Story 2
Builder Name McBride & Son
Sewer Public Sewer
Water Public
Architectural Style Traditional
Level or Stories Two
Structure Type Brk/Stn Veneer Frnt
Construction Status 16
Schools
Elementary Schools Ridge Meadows Elem.
Middle Schools Crestview Middle
High Schools Marquette Sr. High
School District Rockwood R-Vi
Others
HOA Fee Include Some Insurance,Maintenance Grounds,Parking,Snow Removal
Ownership Private
Acceptable Financing Cash Only, Conventional, FHA
Listing Terms Cash Only, Conventional, FHA
Special Listing Condition None
Read Less
Want to know what your home might be worth? Contact us for a FREE valuation!

Our team is ready to help you sell your home for the highest possible price ASAP
Bought with Keith Yuede






