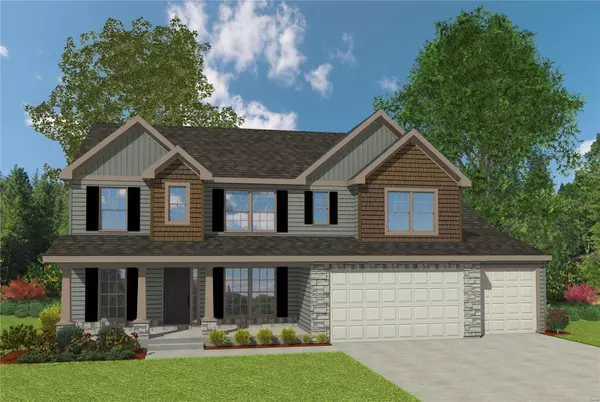$472,235
$481,575
1.9%For more information regarding the value of a property, please contact us for a free consultation.
530 Roaring Fork Ct. Cottleville, MO 63376
4 Beds
3 Baths
3,006 SqFt
Key Details
Sold Price $472,235
Property Type Single Family Home
Sub Type Residential
Listing Status Sold
Purchase Type For Sale
Square Footage 3,006 sqft
Price per Sqft $157
Subdivision Aspen Meadows
MLS Listing ID 19027757
Sold Date 03/03/20
Style Other
Bedrooms 4
Full Baths 2
Half Baths 1
HOA Fees $29/ann
Lot Dimensions 00x00
Property Description
This TBB beauty will feature a formal dining room, a vaulted sun room, 9' ceilings and hard wood throughout main floor, open stained spindled railling, 5-1/4 " trim, 2 panel interior doors, upper level family room loft to name just a few... Beautiful gas fireplace with stone surround in the great room, double glass doors lead you to the study. Gourmet kitchen with double oven and cooktop, white upgraded 42" cabinets, Cambria counter tops, large pantry, recessed lighting and beautiful wood floors. You'll love the large main floor laundry, HVAC w/ zoned damper, 13 SEER AC, natural gas heat , double pane and insulated vinyl windows with painted wood sills. Professionally sodded yard and landscape package. Large secluded lot almost 1/2 acres, Enclosed soffit/fascia, overhang gable ends, weatherproof exterior outlets and faucets, PestSheild Pest Control System.
Location
State MO
County St Charles
Area Francis Howell Cntrl
Rooms
Basement Concrete, Full, Concrete, Sump Pump, Unfinished
Interior
Interior Features High Ceilings, Open Floorplan, Carpets, Walk-in Closet(s), Some Wood Floors
Heating Forced Air
Cooling Electric
Fireplaces Number 1
Fireplaces Type Full Masonry, Gas
Fireplace Y
Appliance Dishwasher, Disposal, Microwave, Electric Oven
Exterior
Parking Features true
Garage Spaces 3.0
Private Pool false
Building
Lot Description Sidewalks, Streetlights
Story 2
Builder Name ROLWES
Sewer Public Sewer
Water Public
Architectural Style Traditional
Level or Stories Two
Schools
Elementary Schools Warren Elem.
Middle Schools Saeger Middle
High Schools Francis Howell Central High
School District Francis Howell R-Iii
Others
Ownership Private
Acceptable Financing Cash Only, Conventional, FHA, VA
Listing Terms Cash Only, Conventional, FHA, VA
Special Listing Condition None
Read Less
Want to know what your home might be worth? Contact us for a FREE valuation!

Our team is ready to help you sell your home for the highest possible price ASAP
Bought with Jill Lich



