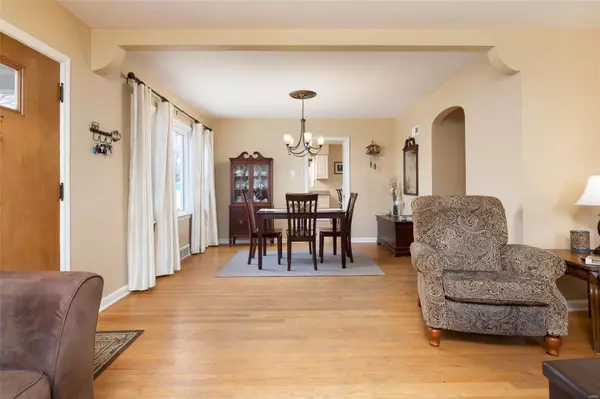$215,000
$215,000
For more information regarding the value of a property, please contact us for a free consultation.
1509 Blue Bell LN St Louis, MO 63119
2 Beds
1 Bath
1,468 SqFt
Key Details
Sold Price $215,000
Property Type Single Family Home
Sub Type Residential
Listing Status Sold
Purchase Type For Sale
Square Footage 1,468 sqft
Price per Sqft $146
Subdivision Salem Hills
MLS Listing ID 19024697
Sold Date 05/30/19
Style Ranch
Bedrooms 2
Full Baths 1
Construction Status 70
Year Built 1949
Building Age 70
Lot Size 6,752 Sqft
Acres 0.155
Lot Dimensions 52x130
Property Description
Charming Home in the desirable Salem Hills neighborhood! A true community of friends and neighbors enjoying all the amenities the area offers. Wonderful location to numerous shops, fun restaurants, grocery stores, parks & more! Welcomed by a delightful front porch, enter to find charm & character throughout with modern updates. Light, bright & open floorplan boasts hardwood floors, leaded glass windows & Thermal windows! Living & Dining rooms flow seamlessly together making it ideal when gathering with family & friends! You'll love the updated Kitchen with pretty, white cabinetry, granite counter, stainless appliances & breakfast bar! Charming archway leads to 2 nice sized Bedrooms & full Bath. GREAT ADDITIONAL LIVING SPACE in the FINISHED LOWER LEVEL complete with a Family room with NEW carpet '19 and 2 Bonus rooms, perhaps one for an extra bedroom! Plenty of storage space! You'll love the large, fenced yard & patio for summer BBQ!'s! Updates: Roof, windows, gutters, french drains '13
Location
State MO
County St Louis
Area Webster Groves
Rooms
Basement Concrete, Partially Finished, Rec/Family Area, Sleeping Area
Interior
Interior Features Some Wood Floors
Heating Forced Air
Cooling Ceiling Fan(s), Electric
Fireplaces Type None
Fireplace Y
Appliance Dishwasher, Disposal, Electric Oven
Exterior
Garage true
Garage Spaces 1.0
Amenities Available Workshop Area
Private Pool false
Building
Lot Description Fencing, Level Lot, Streetlights
Story 1
Sewer Public Sewer
Water Public
Architectural Style Traditional
Level or Stories One
Structure Type Brick
Construction Status 70
Schools
Elementary Schools Hudson Elem.
Middle Schools Hixson Middle
High Schools Webster Groves High
School District Webster Groves
Others
Ownership Private
Acceptable Financing Cash Only, Conventional, FHA, VA
Listing Terms Cash Only, Conventional, FHA, VA
Special Listing Condition Owner Occupied, None
Read Less
Want to know what your home might be worth? Contact us for a FREE valuation!

Our team is ready to help you sell your home for the highest possible price ASAP
Bought with Ryan Shakofsky






