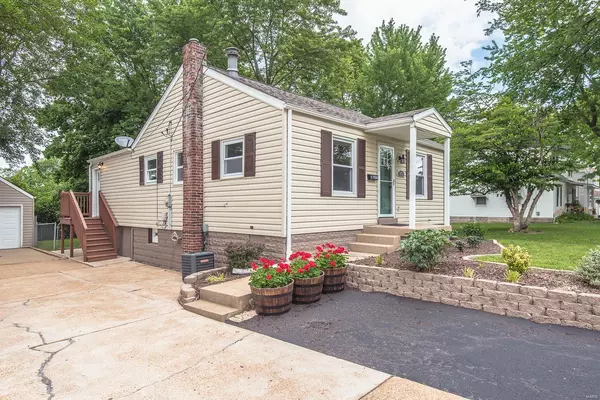$144,900
$144,900
For more information regarding the value of a property, please contact us for a free consultation.
10251 Driver AVE St Louis, MO 63114
3 Beds
1 Bath
1,066 SqFt
Key Details
Sold Price $144,900
Property Type Single Family Home
Sub Type Residential
Listing Status Sold
Purchase Type For Sale
Square Footage 1,066 sqft
Price per Sqft $135
Subdivision Midland View
MLS Listing ID 19046430
Sold Date 07/24/19
Style Bungalow / Cottage
Bedrooms 3
Full Baths 1
Construction Status 80
Year Built 1939
Building Age 80
Lot Size 8,015 Sqft
Acres 0.184
Lot Dimensions 160x50
Property Description
STUNNING RENOVATION!! This 3 bedroom home is tucked away on a quiet street in Overland. Gorgeous mahogany refinished oak hardwood flooring thru-out living room and dining room. Newer thermal tilt in windows thru-out. 3 spacious main floor bedrooms with a flexible floor plan to suit your needs. Gourmet kitchen with plenty of gorgeous white cabinets, Weathered engineered wood flooring, high end stainless appliance package, breakfast room w/ pantry! Completely Remodeled bathroom with custom tile and bath surround. Lower level offers a huge space freshly painted walls and floors, industrial look ceiling/ lighting. Large laundry / storage/media room. All new switches and outlets, lighting fixtures, and plumbing fixtures thru-out. The huge level lot has new landscaping front and back, driveway and walkway, over sized front entry garage, fully fenced back yard with massive wood deck complete the total package ! Bonus vacant lot next door adds extra privacy.
Location
State MO
County St Louis
Area Ritenour
Rooms
Basement Block, Sump Pump, Walk-Out Access
Interior
Interior Features Carpets, Special Millwork, Some Wood Floors
Heating Forced Air
Cooling Electric
Fireplace Y
Appliance Dishwasher, Disposal, Microwave, Gas Oven, Refrigerator, Stainless Steel Appliance(s)
Exterior
Parking Features true
Garage Spaces 1.0
Private Pool false
Building
Lot Description Chain Link Fence, Level Lot, Streetlights, Wood Fence
Story 1
Sewer Public Sewer
Water Public
Architectural Style Traditional
Level or Stories One
Structure Type Vinyl Siding
Construction Status 80
Schools
Elementary Schools Buder Elem.
Middle Schools Ritenour Middle
High Schools Ritenour Sr. High
School District Ritenour
Others
Ownership Private
Acceptable Financing Cash Only, Conventional, FHA
Listing Terms Cash Only, Conventional, FHA
Special Listing Condition Renovated, None
Read Less
Want to know what your home might be worth? Contact us for a FREE valuation!

Our team is ready to help you sell your home for the highest possible price ASAP
Bought with Gary Seid






