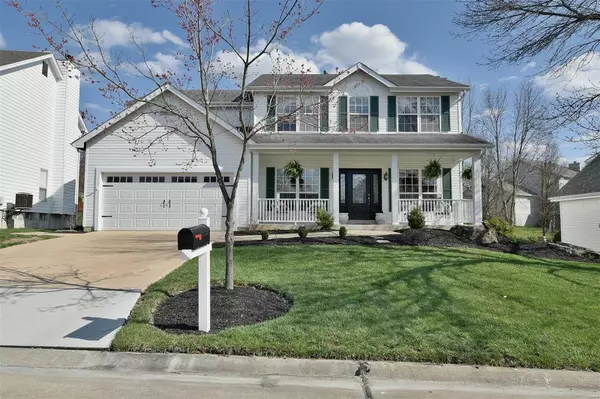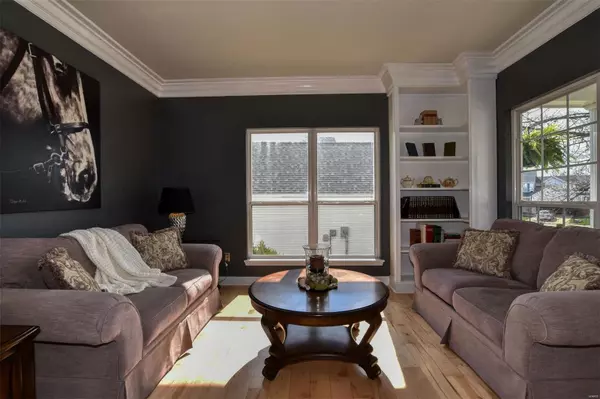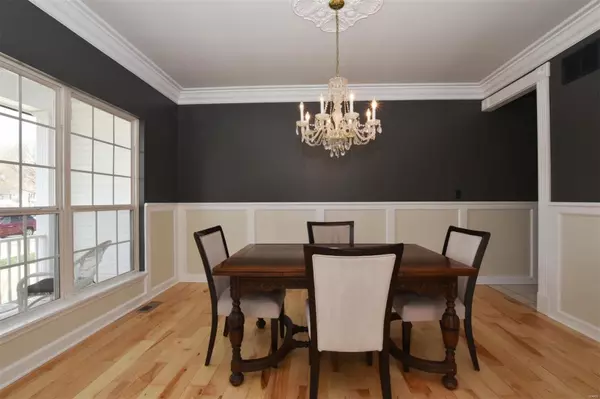$300,000
$314,900
4.7%For more information regarding the value of a property, please contact us for a free consultation.
4 Eads CT O'fallon, MO 63368
4 Beds
3 Baths
3,900 SqFt
Key Details
Sold Price $300,000
Property Type Single Family Home
Sub Type Residential
Listing Status Sold
Purchase Type For Sale
Square Footage 3,900 sqft
Price per Sqft $76
Subdivision Twin Chimneys Village G
MLS Listing ID 19022051
Sold Date 05/24/19
Style Other
Bedrooms 4
Full Baths 2
Half Baths 1
Construction Status 23
HOA Fees $36/ann
Year Built 1996
Building Age 23
Lot Size 8,276 Sqft
Acres 0.19
Lot Dimensions 75x121x80x102
Property Description
Seller took the original Newport country colonial model and added another 150 square feet by adding a 10x10.5 feet sitting area in the Master bedroom and extended the Family room out by 4 feet. Bay window adds even more spacious look. In addition there are 3 spacious bedrooms and a full bath in the second floor. The main floor ceilings are 9 feet tall and enhanced with custom crown molding and built in shelving in the living room. Flooring is 5 inch Maple in LR, DR and family room. Home boasts luxury updates including Travertene floors in the full baths, High end Granite in the kitchen. Quality shows all throughout.
The basement is finished with new carpeting. The unfinished portion has rough in for a full bath. There are a lot of outdoor areas including a front porch that is covered and a back patio that has been enlarged and is fenced. All this in a cul de sac location. All room dimensions from the original plan are in the supplements and in pictures. A treat to see and live in.
Location
State MO
County St Charles
Area Fort Zumwalt West
Rooms
Basement Concrete, Full, Partially Finished, Bath/Stubbed
Interior
Interior Features Bookcases, Center Hall Plan, High Ceilings, Special Millwork, Window Treatments, Walk-in Closet(s), Some Wood Floors
Heating Forced Air
Cooling Ceiling Fan(s), Electric
Fireplaces Number 1
Fireplaces Type Woodburning Fireplce
Fireplace Y
Appliance Dishwasher, Disposal, Microwave, Electric Oven
Exterior
Parking Features true
Garage Spaces 2.0
Amenities Available Pool, Tennis Court(s), Clubhouse, Tennis Court(s)
Private Pool false
Building
Lot Description Cul-De-Sac, Fencing
Story 2
Builder Name Vantage
Sewer Public Sewer
Water Public
Architectural Style Traditional
Level or Stories Two
Structure Type Vinyl Siding
Construction Status 23
Schools
Elementary Schools Twin Chimneys Elem.
Middle Schools Ft. Zumwalt West Middle
High Schools Ft. Zumwalt West High
School District Ft. Zumwalt R-Ii
Others
Ownership Private
Acceptable Financing Cash Only, Conventional, FHA, RRM/ARM, VA
Listing Terms Cash Only, Conventional, FHA, RRM/ARM, VA
Special Listing Condition Owner Occupied, None
Read Less
Want to know what your home might be worth? Contact us for a FREE valuation!

Our team is ready to help you sell your home for the highest possible price ASAP
Bought with Zafer Syed






