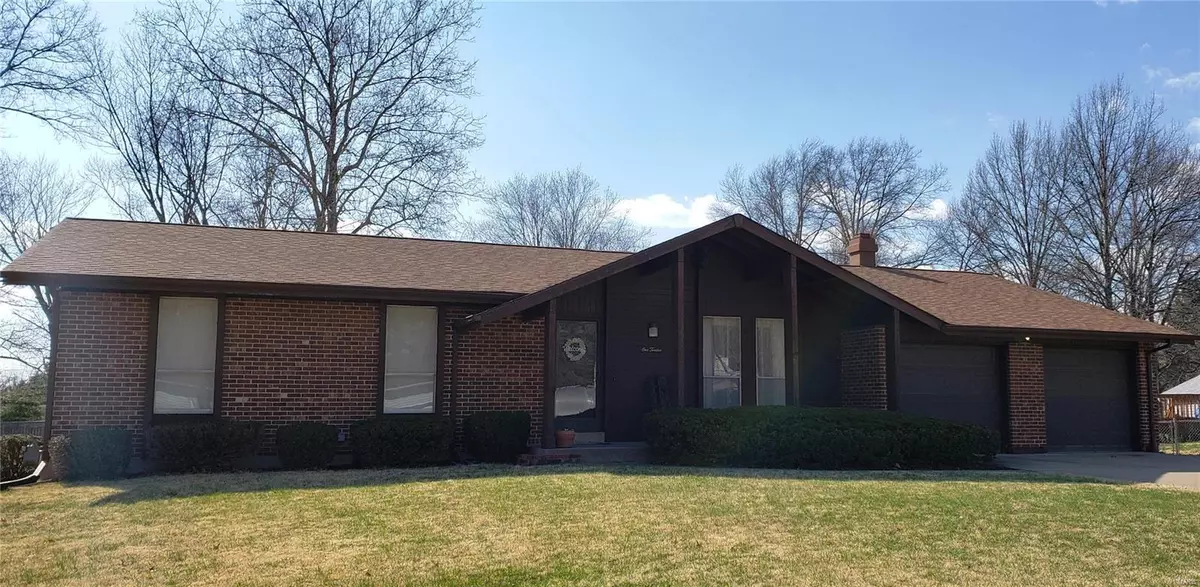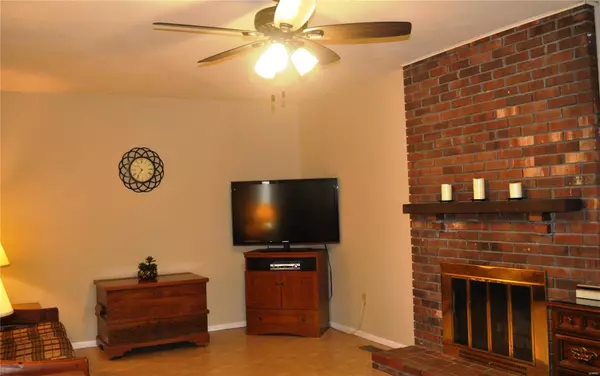$228,000
$215,000
6.0%For more information regarding the value of a property, please contact us for a free consultation.
112 Hutchinson RD Ellisville, MO 63011
3 Beds
2 Baths
1,468 SqFt
Key Details
Sold Price $228,000
Property Type Single Family Home
Sub Type Residential
Listing Status Sold
Purchase Type For Sale
Square Footage 1,468 sqft
Price per Sqft $155
Subdivision Starlight Meadows
MLS Listing ID 19024645
Sold Date 05/08/19
Style Ranch
Bedrooms 3
Full Baths 2
Construction Status 47
Year Built 1972
Building Age 47
Lot Size 0.334 Acres
Acres 0.334
Lot Dimensions irr
Property Description
YOUR WAIT IS OVER! This spacious 3BR, 2BA, 2 car garage RANCH w/just under 1500sf, features an inviting covered front porch & is eagerly awaiting its new owner. The sun drenched living rm greets you w/large windows that allow natural light to pour in. Galley kitchen has gas stove, double sinks, plenty of cabinets & counters, pantry, newer dishwasher & easily ushers you into the separate dining rm. Family rm boasts a gas fireplace & access to sun rm. Main flr features all 3 bedrooms, hall bath, attic fan, laundry chute, some hardwood floors & master w/double closets & its own bathroom. With just over 1/3 of an acre the yard is flat & fenced, featuring a shed, patio & sunroom. Lower level has some finish, tons of storage space & sump pump w/pit. UPDATES INCLUDE: dishwasher ’17, roof ’15, HVAC ’11, shower ’11, sump pump ’05, converted frplc to gas ’04 & fence ’00. The location couldn’t be better, minutes from everything including AAA Rockwood Schools. Seller prefers to sell home as-is.
Location
State MO
County St Louis
Area Lafayette
Rooms
Basement Full, Partially Finished, Sump Pump
Interior
Interior Features Carpets, Window Treatments, Some Wood Floors
Heating Forced Air
Cooling Electric
Fireplaces Number 1
Fireplaces Type Gas
Fireplace Y
Appliance Dishwasher, Dryer, Gas Oven, Washer
Exterior
Parking Features true
Garage Spaces 2.0
Private Pool false
Building
Lot Description Chain Link Fence, Fencing, Level Lot, Sidewalks, Streetlights
Story 1
Sewer Public Sewer
Water Public
Architectural Style Traditional
Level or Stories One
Structure Type Fl Brick/Stn Veneer
Construction Status 47
Schools
Elementary Schools Ellisville Elem.
Middle Schools Crestview Middle
High Schools Lafayette Sr. High
School District Rockwood R-Vi
Others
Ownership Private
Acceptable Financing Cash Only, Conventional, FHA, VA
Listing Terms Cash Only, Conventional, FHA, VA
Special Listing Condition Owner Occupied, None
Read Less
Want to know what your home might be worth? Contact us for a FREE valuation!

Our team is ready to help you sell your home for the highest possible price ASAP
Bought with Christi Miceli






